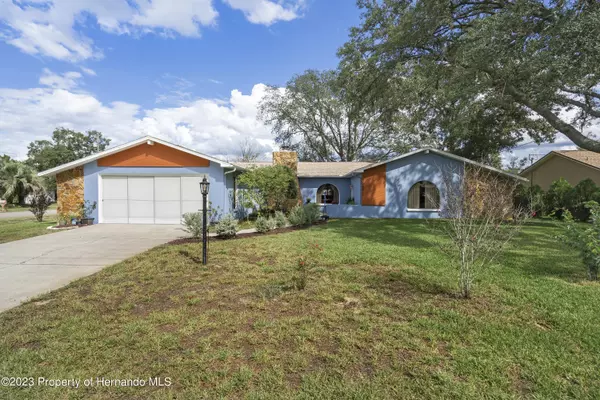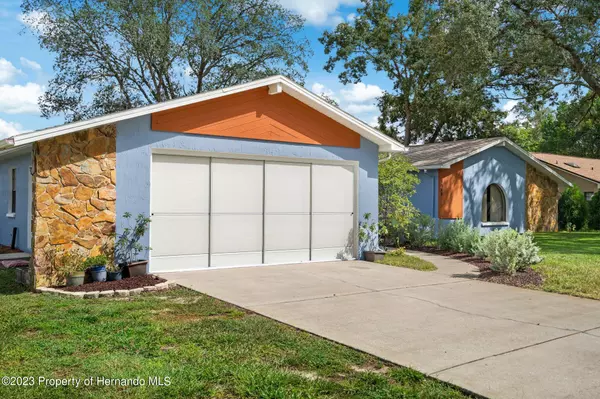For more information regarding the value of a property, please contact us for a free consultation.
Key Details
Sold Price $329,900
Property Type Single Family Home
Sub Type Single Family Residence
Listing Status Sold
Purchase Type For Sale
Square Footage 1,985 sqft
Price per Sqft $166
Subdivision Spring Hill Unit 10
MLS Listing ID 2234143
Sold Date 12/01/23
Style Ranch
Bedrooms 3
Full Baths 2
HOA Y/N No
Originating Board Hernando County Association of REALTORS®
Year Built 1985
Annual Tax Amount $2,660
Tax Year 2022
Lot Size 0.270 Acres
Acres 0.27
Property Description
SELLER MOTIVATED!!! Don't miss your chance to seize this exceptional home nestled in the heart of Spring Hill! Situated on a generously sized CORNER LOT, just over a quarter acre, this extensively renovated residence boasts nearly 2,000 square feet of heated living space, featuring 3 bedrooms, 2 full baths, a 2-car attached garage, and an additional DETACHED ''air-conditioned'' 1-CAR GARAGE/WORKSHOP. Completing the package is a fully fenced backyard, making this property an all-encompassing dream home! As you approach the property, a charming winding sidewalk guides you to a lush ''Courtyard'' adorned with greenery and trees. Stepping inside, you'll encounter a mirrored coat closet and a spacious sunken living room to your right, accentuated by vaulted ceilings, a large arched picture window, and an enchanting park mural. To your left, the dining room boasts new wood laminate floors, board and batten wall detailing, and exquisite lighting fixtures. Adjacent to the dining area lies the expansive master suite, featuring a walk-in closet, new wood laminate flooring, and a recently renovated master bathroom with dual vanities. Both the bedroom and bathroom offer access to the backyard through sliding glass doors. Continuing on, you'll discover an open-concept kitchen and great room adorned with a wood-burning fireplace. The REMODELED KITCHEN boasts newer wood cabinets, fresh tile backsplash, and a suite of new LG appliances in dark stainless steel, including a 3-tiered dishwasher, a smart stove/oven with an air fryer, a fridge, and a microwave. Granite countertops and a spacious island with seating and ample storage complete the culinary space. New recessed lighting illuminates the kitchen, complemented by a pendant light over the sink. The great room dazzles with its vaulted ceiling and wooden beam, further enhanced by sliding doors leading to the screened lanai. Heading down the hallway, you'll find two more bedrooms and a brand-new second bathroom. Abundant closet space lines the hallway, and at the end, you'll access the large 2-car garage, equipped with a new Maytag washer and dryer. Every bathroom in the house is brand new, and a new garage screen door has been installed for added convenience. The home also features a new 40-gallon water heater, a new drain field, and a new HVAC system for optimal comfort. The back of the house boasts a screened lanai with a pass-through window to the kitchen, creating a seamless indoor-outdoor flow. Beyond the lanai lies a spacious backyard resembling a park, complete with a storage ''Barn'' shed, a fire pit area, and a generous 20 x 20 air-conditioned workshop. This workshop can serve as a creative space or even be converted into a mother-in-law suite. Additionally, the 1-car garage/workshop has its own driveway with a 30 Amp electric outlet and its own electric panel. For your convenience, the backyard is enclosed by a new PVC fence featuring two gates. With no HOA restrictions, you can freely bring your boats, trailers, or RVs to this property. This residence is nestled in a tranquil neighborhood with shopping, dining, parks, and various amenities nearby. The Suncoast Parkway offers easy access to the Tampa Bay area and the airport.
Location
State FL
County Hernando
Community Spring Hill Unit 10
Zoning R1A
Direction Linden Dr to Lema Dr to Coronet Ct to Fisher Ave
Interior
Interior Features Breakfast Bar, Ceiling Fan(s), Double Vanity, Primary Bathroom - Shower No Tub, Vaulted Ceiling(s), Walk-In Closet(s), Split Plan
Heating Central, Electric
Cooling Central Air, Electric
Flooring Carpet, Laminate, Tile, Wood
Fireplaces Type Wood Burning, Other
Fireplace Yes
Appliance Convection Oven, Dishwasher, Disposal, Dryer, Electric Oven, Microwave, Refrigerator, Washer
Exterior
Exterior Feature ExteriorFeatures, Courtyard
Parking Features Attached, Detached, Garage Door Opener, Other
Garage Spaces 3.0
Fence Vinyl
Utilities Available Electricity Available
Amenities Available None
View Y/N No
Porch Patio
Garage Yes
Building
Lot Description Corner Lot
Story 1
Water Public, Well
Architectural Style Ranch
Level or Stories 1
New Construction No
Schools
Elementary Schools Jd Floyd
Middle Schools Powell
High Schools Central
Others
Tax ID R32 323 17 5100 0615 0140
Acceptable Financing Cash, Conventional, FHA, VA Loan
Listing Terms Cash, Conventional, FHA, VA Loan
Read Less Info
Want to know what your home might be worth? Contact us for a FREE valuation!

Our team is ready to help you sell your home for the highest possible price ASAP
GET MORE INFORMATION
Peggie McQueen
Broker Associate | License ID: BK3425403
Broker Associate License ID: BK3425403



