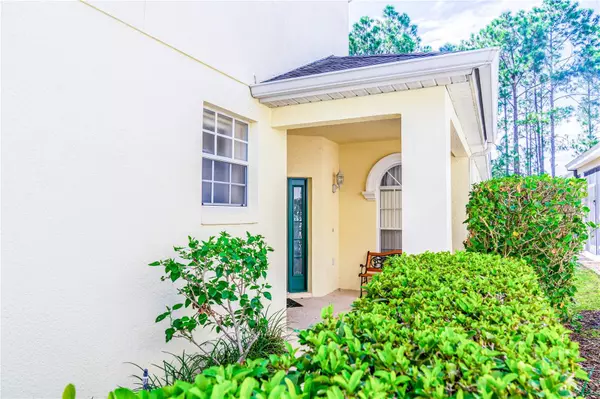For more information regarding the value of a property, please contact us for a free consultation.
Key Details
Sold Price $490,000
Property Type Single Family Home
Sub Type Single Family Residence
Listing Status Sold
Purchase Type For Sale
Square Footage 2,835 sqft
Price per Sqft $172
Subdivision Calabay Parc
MLS Listing ID P4927402
Sold Date 12/05/23
Bedrooms 5
Full Baths 4
Construction Status Inspections
HOA Fees $163/qua
HOA Y/N Yes
Originating Board Stellar MLS
Year Built 2003
Annual Tax Amount $4,473
Lot Size 5,662 Sqft
Acres 0.13
Property Description
Welcome to your dream home in sunny Davenport! This beautifully maintained 5-bedroom, 4-bathroom residence offers the perfect blend of luxury, comfort, and outdoor oasis living.
As you enter, you'll be greeted by a spacious and inviting open-concept floor plan that seamlessly connects the living, dining, and kitchen areas.
The primary suite is a true retreat, boasting a generous walk-in closet and an ensuite bathroom with dual sinks, a soaking tub, and a separate shower. Four additional bedrooms provide plenty of space for family, guests, or a home office.
Step outside into your private paradise, complete with an in-ground pool that's perfect for those hot Florida days. The screened lanai offers a comfortable space for outdoor dining and relaxation, while the fenced backyard provides privacy and security.
Additional highlights of this home include a two-car garage, a laundry room, and a well-maintained landscaping that enhances the curb appeal.
Located in a quiet neighborhood in Davenport, you'll enjoy easy access to shopping, dining, entertainment, and the magical world of Disney just a short drive away.
Don't miss the opportunity to make this exquisite property your forever home. Schedule a showing today and start living the Florida dream!
Location
State FL
County Polk
Community Calabay Parc
Interior
Interior Features Ceiling Fans(s), High Ceilings
Heating Central
Cooling Central Air
Flooring Carpet, Ceramic Tile
Fireplace false
Appliance Dishwasher, Gas Water Heater, Microwave, Range, Refrigerator
Exterior
Exterior Feature Irrigation System, Lighting, Rain Gutters
Garage Spaces 2.0
Pool Child Safety Fence, Gunite, Heated, In Ground
Utilities Available Electricity Connected, Natural Gas Connected, Water Connected
View Trees/Woods
Roof Type Shingle
Porch Screened
Attached Garage true
Garage true
Private Pool Yes
Building
Lot Description Paved
Entry Level Two
Foundation Slab
Lot Size Range 0 to less than 1/4
Sewer Public Sewer
Water Public
Structure Type Block,Stucco
New Construction false
Construction Status Inspections
Others
Pets Allowed Yes
Senior Community No
Ownership Fee Simple
Monthly Total Fees $163
Acceptable Financing Cash, Conventional, FHA, VA Loan
Membership Fee Required Required
Listing Terms Cash, Conventional, FHA, VA Loan
Special Listing Condition None
Read Less Info
Want to know what your home might be worth? Contact us for a FREE valuation!

Our team is ready to help you sell your home for the highest possible price ASAP

© 2025 My Florida Regional MLS DBA Stellar MLS. All Rights Reserved.
Bought with CHARLES RUTENBERG REALTY ORLANDO
GET MORE INFORMATION
Peggie McQueen
Broker Associate | License ID: BK3425403
Broker Associate License ID: BK3425403



