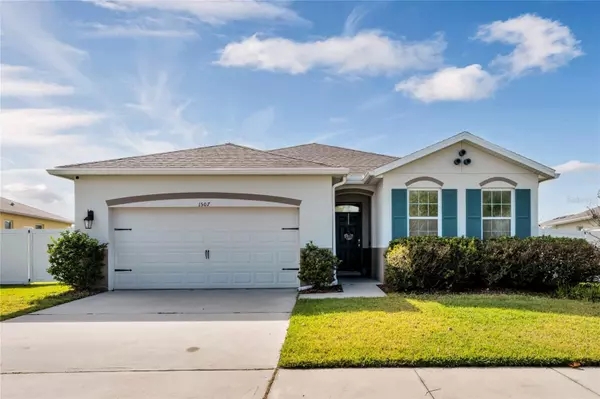For more information regarding the value of a property, please contact us for a free consultation.
Key Details
Sold Price $425,000
Property Type Single Family Home
Sub Type Single Family Residence
Listing Status Sold
Purchase Type For Sale
Square Footage 2,038 sqft
Price per Sqft $208
Subdivision Kindred Ph 1C
MLS Listing ID O6152409
Sold Date 12/05/23
Bedrooms 4
Full Baths 2
Construction Status Financing
HOA Fees $10/ann
HOA Y/N Yes
Originating Board Stellar MLS
Year Built 2018
Annual Tax Amount $5,704
Lot Size 10,018 Sqft
Acres 0.23
Property Description
**RARE FIND!!! Welcome to your dream home in the family-friendly neighborhood of Kindred! LOCATION LOCATION LOCATION!! This stunning 4 bedroom, 2 bathroom house is the perfect place DIRECTLY ACROSS FROM THE POOL and PARK! No front neighbors with ample front parking for you and your guests. Ideal location for you and loved ones to create memories that will last a lifetime. As soon as you step foot into this community, you'll feel the warm embrace of a neighborhood that truly cares.One of the many highlights of Kindred is the abundance of amenities available to residents. With multiple playgrounds scattered throughout the area, your little ones will have endless opportunities for fun and adventure. But it doesn't stop there - imagine spending weekends relaxing by the pool, with not just one, but two pools! The Kindred neighborhood is known for its vibrant community spirit, with exciting events like farmers markets and food trucks happening regularly. Plus, the sidewalks on both sides of the streets make it easy to explore the neighborhood, and the extra street parking ensures that you and your guests have no trouble finding a spot. Nature enthusiasts will be delighted by the beautiful trails that wind their way around the ponds and through the trees. Whether you prefer biking, walking, running, or simply enjoying a leisurely stroll with your furry friend, these trails offer the perfect escape from the hustle and bustle of everyday life. And if you have a special occasion or want to gather with friends and family, the dog parks and pavilions are the perfect spot for parties and get-togethers. Convenience is key, and this home has it all. With its prime location off the turnpike and within a 10-minute drive to shopping and restaurants, you'll have everything you need right at your fingertips. There's no doubt that Kindred is a growing community, full of potential and endless opportunities for families and pets alike.
Now, let's talk about the features of the home itself. From the moment you enter, you'll be greeted by a lanai that is not only screened for your comfort but also enhanced with two fans, creating the perfect oasis for relaxation and gathering with loved ones. The yard is completely fenced in, providing both privacy and security, with two gates conveniently located on each side.
Inside, you'll find a home that is designed with your comfort and convenience in mind. The house features an outside water system that purifies all water to the house, ensuring that you and your family can enjoy clean and fresh water every day. The master bedroom boasts not just one, but two walk-in closets, providing ample storage space for all your belongings. The kitchen is a true chef's delight, with a sit-in bar and a large walk-in pantry that can store all your kitchen essentials. Plus, every room is equipped with ceiling fans, ensuring your comfort in any season.
To top it all off, this home is wired for an ADT security system, providing peace of mind for you and your loved ones. With keyless entry and a ring doorbell system, you can easily monitor who comes and goes from your home, allowing you to feel safe and secure at all times.
Don't miss out on this amazing opportunity to be part of the Kindred community. THIS WONT LAST! Contact us today to schedule a showing!
Location
State FL
County Osceola
Community Kindred Ph 1C
Zoning RES
Interior
Interior Features Ceiling Fans(s), High Ceilings, Kitchen/Family Room Combo, Master Bedroom Main Floor, Open Floorplan, Solid Surface Counters, Solid Wood Cabinets, Split Bedroom, Walk-In Closet(s)
Heating Central
Cooling Central Air
Flooring Carpet, Ceramic Tile
Fireplace false
Appliance Dishwasher, Disposal, Microwave, Range, Refrigerator
Laundry Inside
Exterior
Exterior Feature Lighting, Sidewalk, Sliding Doors
Garage Driveway
Garage Spaces 2.0
Utilities Available Cable Available, Cable Connected, Electricity Available, Electricity Connected, Public, Street Lights
Waterfront false
Roof Type Shingle
Porch Covered, Porch, Rear Porch, Screened
Attached Garage true
Garage true
Private Pool No
Building
Lot Description In County, Near Public Transit, Sidewalk, Paved
Entry Level One
Foundation Slab
Lot Size Range 0 to less than 1/4
Sewer Public Sewer
Water Public
Architectural Style Traditional
Structure Type Block,Stucco
New Construction false
Construction Status Financing
Schools
Elementary Schools Neptune Elementary
Middle Schools Neptune Middle (6-8)
High Schools Gateway High School (9 12)
Others
Pets Allowed Yes
Senior Community No
Ownership Fee Simple
Monthly Total Fees $10
Acceptable Financing Cash, Conventional, FHA, VA Loan
Membership Fee Required Required
Listing Terms Cash, Conventional, FHA, VA Loan
Special Listing Condition None
Read Less Info
Want to know what your home might be worth? Contact us for a FREE valuation!

Our team is ready to help you sell your home for the highest possible price ASAP

© 2024 My Florida Regional MLS DBA Stellar MLS. All Rights Reserved.
Bought with ALL REAL ESTATE & INVESTMENTS
GET MORE INFORMATION

Peggie McQueen
Broker Associate | License ID: BK3425403
Broker Associate License ID: BK3425403



