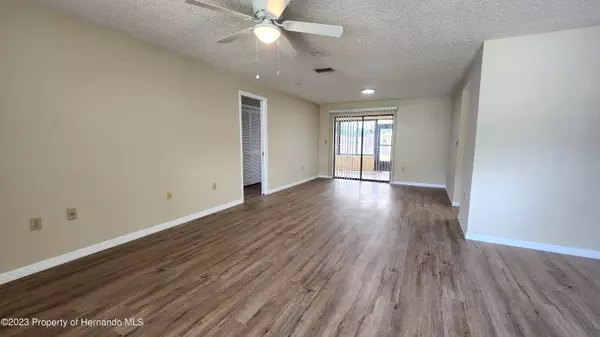For more information regarding the value of a property, please contact us for a free consultation.
Key Details
Sold Price $259,900
Property Type Single Family Home
Sub Type Single Family Residence
Listing Status Sold
Purchase Type For Sale
Square Footage 1,670 sqft
Price per Sqft $155
Subdivision Spring Hill Unit 7
MLS Listing ID 2234352
Sold Date 12/18/23
Style Ranch
Bedrooms 2
Full Baths 2
HOA Y/N No
Originating Board Hernando County Association of REALTORS®
Year Built 1980
Annual Tax Amount $3,138
Tax Year 2022
Lot Size 10,000 Sqft
Acres 0.23
Property Sub-Type Single Family Residence
Property Description
Price Reduced to Sell. Lovely 2 bedroom, 2 bath, 2 car garage, enclosed Florida room split plan home!! Remodeled with waterproof vinyl plank laminate flooring, the kitchen offers beautiful granite countertops and new appliances. The master bedroom is spacious with a walk-in closet. Bathrooms remodeled. The roof is 7 years old, and the AC unit is 4 years old. Live the Florida lifestyle. Conveniently located near schools, shopping, restaurants, hospitals, entertainment, and an easy commute to Tampa. This one won't last!!! So call today for your private showing, and come make this house your home!! See Engineer Report Sinkhole Cleared.
Location
State FL
County Hernando
Community Spring Hill Unit 7
Zoning PDP
Direction US 19 to Spring Hill Dr. to Horizon Dr. left to Gibralter St. home on the left.
Interior
Interior Features Ceiling Fan(s), Primary Bathroom - Shower No Tub, Walk-In Closet(s), Split Plan
Heating Central, Electric
Cooling Central Air, Electric
Flooring Vinyl
Appliance Dishwasher, Electric Oven, Microwave, Refrigerator
Exterior
Exterior Feature ExteriorFeatures
Parking Features Attached
Garage Spaces 2.0
Utilities Available Cable Available, Electricity Available
View Y/N No
Roof Type Shingle
Garage Yes
Building
Story 1
Water Public
Architectural Style Ranch
Level or Stories 1
New Construction No
Schools
Elementary Schools Deltona
Middle Schools Fox Chapel
High Schools Central
Others
Tax ID R32 323 17 5070 0358 0080
Acceptable Financing Cash, Conventional, FHA, VA Loan
Listing Terms Cash, Conventional, FHA, VA Loan
Special Listing Condition Owner Licensed RE
Read Less Info
Want to know what your home might be worth? Contact us for a FREE valuation!

Our team is ready to help you sell your home for the highest possible price ASAP
GET MORE INFORMATION
Peggie McQueen
Broker Associate | License ID: BK3425403
Broker Associate License ID: BK3425403



