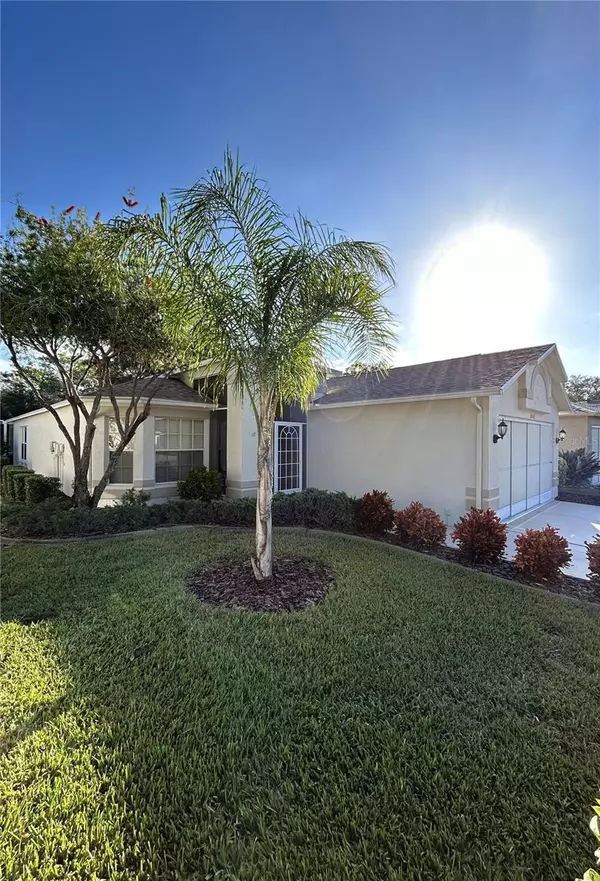For more information regarding the value of a property, please contact us for a free consultation.
Key Details
Sold Price $379,000
Property Type Single Family Home
Sub Type Single Family Residence
Listing Status Sold
Purchase Type For Sale
Square Footage 1,964 sqft
Price per Sqft $192
Subdivision Heritage Pines Village 19
MLS Listing ID U8219992
Sold Date 12/21/23
Bedrooms 3
Full Baths 2
HOA Fees $285/mo
HOA Y/N Yes
Originating Board Stellar MLS
Year Built 2002
Annual Tax Amount $2,561
Lot Size 5,662 Sqft
Acres 0.13
Property Description
This Stratford V Model is very light, bright, immaculate, and ready to move-in! The furnishings are negotiable, so this home can be move in ready immediately! The home received a new ROOF, new SLATE GE appliances, and was painted inside and out in 2022. The home has a newer HVAC, and a new HOT WATER HEATER in 2020. The flooring in the main areas of the home is 18 inch CERAMIC TILE, the Bedrooms have newer PILE CARPETING, and the 3rd bedroom has ENGINEERED HARD WOODS and is currently used as a Den. There are POCKET DOORS in the Guest Bedroom & 3rd Bedroom, and Laundry Room. The home has an INTERCOM SYSTEM that can provide music throughout. The new owners will love the GLASS SHOWER, HEAT SYSTEM, and SKY LIGHT in the master bath. The Kitchen also has PULL-OUT DRAWERS, LIGHTING in glass door cabinet, over & under cabinet lights, and best of all, a WINE COOLER right under counter to chill your favorite wines. The rear of the home has a Lanai that is mostly under roof, but also has a large BIRD CAGE area for added sunlight. The Garage has SCREEN DOORS and COACH LIGHTS and MATURE LANDSCAPING front and rear. Heritage Pines is an over 55 community that offers the best in dining and entertainment, golf, tennis, pickleball, olympic size pool & spa, with clubs to fill every interest.
Location
State FL
County Pasco
Community Heritage Pines Village 19
Zoning MPUD
Interior
Interior Features Ceiling Fans(s), Eat-in Kitchen, Living Room/Dining Room Combo, Primary Bedroom Main Floor, Open Floorplan, Solid Surface Counters, Thermostat, Vaulted Ceiling(s), Walk-In Closet(s), Window Treatments
Heating Central
Cooling Central Air
Flooring Carpet, Ceramic Tile, Wood
Furnishings Negotiable
Fireplace false
Appliance Cooktop, Dishwasher, Disposal, Dryer, Electric Water Heater, Exhaust Fan, Microwave, Refrigerator, Washer
Exterior
Exterior Feature Irrigation System, Sidewalk
Garage Spaces 2.0
Community Features Association Recreation - Owned, Clubhouse, Deed Restrictions, Fitness Center, Gated Community - Guard, Golf Carts OK, Golf, Irrigation-Reclaimed Water, Park, Pool, Restaurant, Sidewalks, Tennis Courts
Utilities Available Cable Connected, Sewer Connected, Sprinkler Recycled
Amenities Available Cable TV, Pool, Security, Spa/Hot Tub, Tennis Court(s)
Roof Type Shingle
Porch Patio, Screened
Attached Garage true
Garage true
Private Pool No
Building
Story 1
Entry Level One
Foundation Slab
Lot Size Range 0 to less than 1/4
Sewer Public Sewer
Water Public
Architectural Style Contemporary
Structure Type Block,Stucco
New Construction false
Others
Pets Allowed Yes
HOA Fee Include Internet,Management,Pool,Private Road,Recreational Facilities,Security
Senior Community Yes
Ownership Fee Simple
Monthly Total Fees $285
Acceptable Financing Cash, Conventional
Membership Fee Required Required
Listing Terms Cash, Conventional
Special Listing Condition None
Read Less Info
Want to know what your home might be worth? Contact us for a FREE valuation!

Our team is ready to help you sell your home for the highest possible price ASAP

© 2025 My Florida Regional MLS DBA Stellar MLS. All Rights Reserved.
Bought with CENTURY 21 CIRCLE
GET MORE INFORMATION
Peggie McQueen
Broker Associate | License ID: BK3425403
Broker Associate License ID: BK3425403



