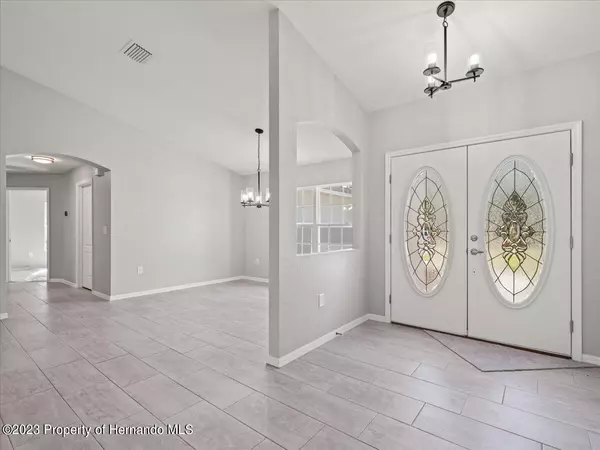For more information regarding the value of a property, please contact us for a free consultation.
Key Details
Sold Price $370,000
Property Type Single Family Home
Sub Type Single Family Residence
Listing Status Sold
Purchase Type For Sale
Square Footage 1,837 sqft
Price per Sqft $201
Subdivision Royal Highlands Unit 4
MLS Listing ID 2235029
Sold Date 12/21/23
Style Contemporary
Bedrooms 3
Full Baths 2
HOA Y/N No
Originating Board Hernando County Association of REALTORS®
Year Built 2023
Annual Tax Amount $634
Tax Year 2023
Lot Size 0.459 Acres
Acres 0.46
Lot Dimensions 100X200
Property Description
Brand New Home. Why wait to have one built. This beautiful new home is ready to move right in! You will surely be impressed with this 3- bedroom, 2-bathroom, 2-car garage 1837sf great room and the split bedroom plan. You will enjoy cooking those meals in the light and bright kitchen with a breakfast bar, pantry, eating nook and separate formal dining area. You will enter the double entry doors and will see right through the expansive great rooms sliding pocket doors onto the spacious expanded covered and screened lanai. When you are ready to retreat to the master suite you will be greeted by a lovely ensuite bathroom with dual sinks, a massive spa like shower and walk in closets. The other two good size bedrooms will share a bathroom. The inside laundry room comes with a handy laundry tub. You cannot beat the location as the Royal Highlands is convenient to shopping and all the amenities but yet you are living in the country on almost half of an acre of land with no HOA or CDD fees and is on a paved road. You really do not want to miss out on this great opportunity! This one will not last long!
Location
State FL
County Hernando
Community Royal Highlands Unit 4
Zoning R1C
Direction From US 19 North, right on Centralia Rd, right on Harris Hawk Rd to property on the left.
Interior
Interior Features Breakfast Bar, Double Vanity, Open Floorplan, Pantry, Primary Bathroom - Shower No Tub, Primary Downstairs, Vaulted Ceiling(s), Walk-In Closet(s), Split Plan
Heating Central, Electric, Heat Pump
Cooling Central Air, Electric
Flooring Carpet, Tile
Appliance Dishwasher, Electric Oven
Laundry Sink
Exterior
Exterior Feature ExteriorFeatures
Garage Attached
Garage Spaces 2.0
Utilities Available Electricity Available
View Y/N No
Porch Patio
Garage Yes
Building
Story 1
Water Well
Architectural Style Contemporary
Level or Stories 1
New Construction Yes
Schools
Elementary Schools Pine Grove
Middle Schools West Hernando
High Schools Weeki Wachee
Others
Tax ID R01 221 17 3330 0222 0250
Acceptable Financing Cash, Conventional, FHA, VA Loan, Other
Listing Terms Cash, Conventional, FHA, VA Loan, Other
Special Listing Condition Probate Listing
Read Less Info
Want to know what your home might be worth? Contact us for a FREE valuation!

Our team is ready to help you sell your home for the highest possible price ASAP
GET MORE INFORMATION

Peggie McQueen
Broker Associate | License ID: BK3425403
Broker Associate License ID: BK3425403



