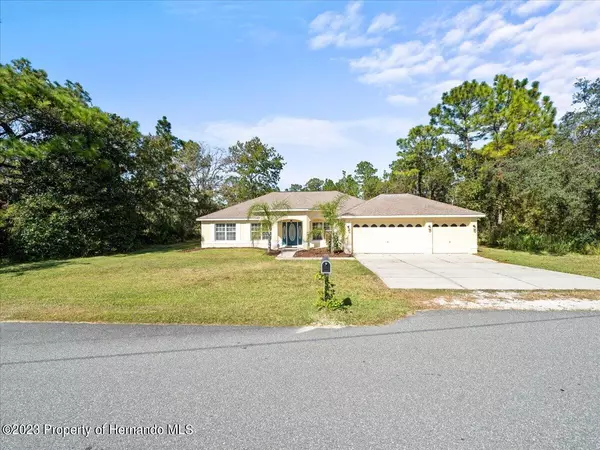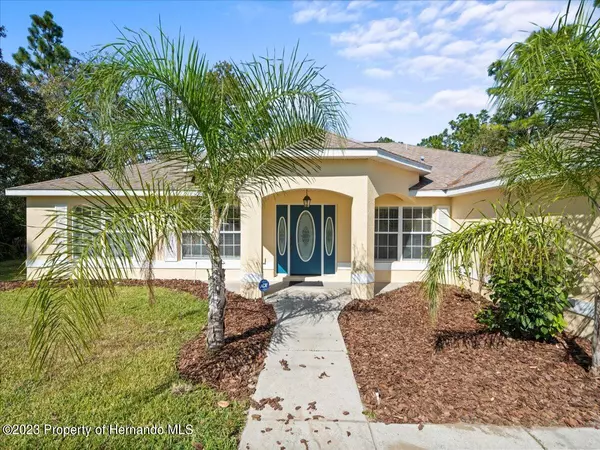For more information regarding the value of a property, please contact us for a free consultation.
Key Details
Sold Price $330,000
Property Type Single Family Home
Sub Type Single Family Residence
Listing Status Sold
Purchase Type For Sale
Square Footage 1,955 sqft
Price per Sqft $168
Subdivision Royal Highlands Unit 4
MLS Listing ID 2235032
Sold Date 12/21/23
Style Contemporary
Bedrooms 3
Full Baths 2
HOA Y/N No
Originating Board Hernando County Association of REALTORS®
Year Built 2007
Annual Tax Amount $3,958
Tax Year 2022
Lot Size 0.459 Acres
Acres 0.46
Lot Dimensions 200X100
Property Description
Are you looking for a well maintained 3-Bedroom, 2-Bathroom, 1955sf of living space and 2620sf total under roof, 3-Car Garage home situated on almost half of an acre? This home features an open floor plan with a living room, dining room, family room, separate breakfast nook and inside laundry. The spacious open kitchen offers a pantry, breakfast bar, center island with plenty of cabinets and counter space. The spacious master suit boasts walk in closets, an ensuite bathroom with large shower and dual sinks. The contemporary style creates a welcoming and spacious feeling as soon as you step through the front door with vaulted ceilings and sliding doors that lead to an open back patio. Guests can enjoy their own privacy with two ample guest bedrooms which share a bathroom. This home sits on a peaceful oversized corner lot in the Royal Highlands area with no HOA or flood zone and is on a paved road. Recent upgrades include new exterior paint, HVAC 2016 and roof 2021. The location is convenient to shopping and all the amenities. Book your showing today!
Location
State FL
County Hernando
Community Royal Highlands Unit 4
Zoning R1C
Direction From US 19N, right on Hexam, left on Marvelwood, left on second Osprey to the property on the corner of Harris Hawk.
Interior
Interior Features Breakfast Bar, Built-in Features, Ceiling Fan(s), Double Vanity, Kitchen Island, Open Floorplan, Pantry, Primary Bathroom - Shower No Tub, Primary Downstairs, Vaulted Ceiling(s), Walk-In Closet(s), Split Plan
Heating Central, Electric, Heat Pump
Cooling Central Air, Electric
Flooring Carpet, Tile
Appliance Dishwasher, Electric Oven, Refrigerator
Laundry Sink
Exterior
Exterior Feature ExteriorFeatures
Garage Attached
Garage Spaces 3.0
Utilities Available Electricity Available
View Y/N No
Porch Patio
Garage Yes
Building
Lot Description Corner Lot
Story 1
Water Well
Architectural Style Contemporary
Level or Stories 1
New Construction No
Schools
Elementary Schools Pine Grove
Middle Schools West Hernando
High Schools Weeki Wachee
Others
Tax ID R0122117333002220240
Acceptable Financing Cash, Conventional, FHA, VA Loan, Other
Listing Terms Cash, Conventional, FHA, VA Loan, Other
Special Listing Condition Probate Listing
Read Less Info
Want to know what your home might be worth? Contact us for a FREE valuation!

Our team is ready to help you sell your home for the highest possible price ASAP
GET MORE INFORMATION

Peggie McQueen
Broker Associate | License ID: BK3425403
Broker Associate License ID: BK3425403



