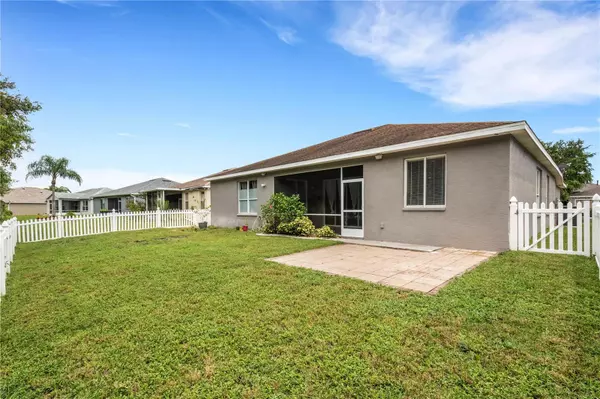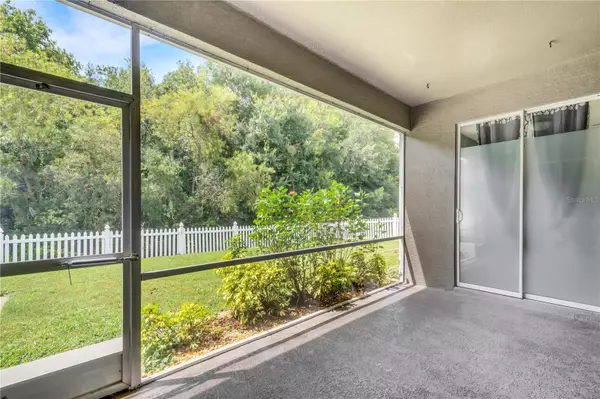For more information regarding the value of a property, please contact us for a free consultation.
Key Details
Sold Price $327,000
Property Type Single Family Home
Sub Type Single Family Residence
Listing Status Sold
Purchase Type For Sale
Square Footage 2,140 sqft
Price per Sqft $152
Subdivision Carillon Lakes Ph 05
MLS Listing ID T3446080
Sold Date 01/10/24
Bedrooms 3
Full Baths 2
Construction Status Inspections
HOA Fees $261/mo
HOA Y/N Yes
Originating Board Stellar MLS
Year Built 2006
Annual Tax Amount $4,246
Lot Size 6,969 Sqft
Acres 0.16
Lot Dimensions 51X110
Property Description
Welcome to Carillon Lakes Gated Community. Walk in thru the screened front porch to a open floor plan with three bedrooms 2 baths and a multi-purpose room for office or another bedroom. Formal eating area plus breakfast bar in kitchen. Natural Gas range, stainless French door refrigerator and lots of cabinets in the kitchen. Large master suite with access to back screened patio. NEW carpet in master with large walk-in closet, walk thru French doors to recently redone master shower and tile for Garden tub area, double vanity. Full House wired sound system, Back screened porch overlooks conservation area, so no back yard neighbors. Fenced in back yard. Inside Laundry room with new Washer and Gas Dryer. Most rooms have been recently repainted. Front yard with decorative curbing and New HVAC i 2017 and compressor in 2022 . Carillon Lakes offers 24 hour security guard gate community with pool, playground. tennis courts, fitness center, HOA fee covers cable/internet plus lawn mowing except fenced area, Walking trails and so much more. Easy access to Polk Parkway and I-4. IMMEDIATE OCCUPANCY AVAILABLE.
Location
State FL
County Polk
Community Carillon Lakes Ph 05
Zoning RES
Rooms
Other Rooms Den/Library/Office, Great Room, Inside Utility
Interior
Interior Features Cathedral Ceiling(s), Ceiling Fans(s), Kitchen/Family Room Combo, Primary Bedroom Main Floor, Walk-In Closet(s), Window Treatments
Heating Central, Natural Gas
Cooling Central Air
Flooring Carpet, Ceramic Tile, Laminate, Tile
Furnishings Unfurnished
Fireplace false
Appliance Dishwasher, Dryer, Gas Water Heater, Range, Refrigerator
Laundry Inside, Laundry Room
Exterior
Exterior Feature Sidewalk, Sliding Doors
Parking Features Driveway, Garage Door Opener
Garage Spaces 2.0
Fence Vinyl
Community Features Clubhouse, Community Mailbox, Deed Restrictions, Dog Park, Fishing, Fitness Center, Gated Community - Guard, Park, Playground, Pool, Sidewalks, Tennis Courts
Utilities Available Cable Connected, Electricity Connected, Fire Hydrant, Natural Gas Connected, Sewer Connected, Street Lights, Underground Utilities, Water Connected
Amenities Available Cable TV, Clubhouse, Fence Restrictions, Fitness Center, Gated, Pickleball Court(s), Pool, Security
View Trees/Woods
Roof Type Shingle
Porch Covered, Front Porch, Rear Porch, Screened
Attached Garage true
Garage true
Private Pool No
Building
Lot Description Conservation Area, In County, Landscaped, Level, Sidewalk, Street Dead-End, Paved
Story 1
Entry Level One
Foundation Slab
Lot Size Range 0 to less than 1/4
Sewer Public Sewer
Water Public
Architectural Style Contemporary
Structure Type Block,Stucco
New Construction false
Construction Status Inspections
Others
Pets Allowed Size Limit, Yes
HOA Fee Include Guard - 24 Hour,Pool,Internet,Maintenance Grounds
Senior Community No
Pet Size Large (61-100 Lbs.)
Ownership Fee Simple
Monthly Total Fees $261
Acceptable Financing Cash, Conventional, FHA, VA Loan
Membership Fee Required Required
Listing Terms Cash, Conventional, FHA, VA Loan
Num of Pet 2
Special Listing Condition None
Read Less Info
Want to know what your home might be worth? Contact us for a FREE valuation!

Our team is ready to help you sell your home for the highest possible price ASAP

© 2025 My Florida Regional MLS DBA Stellar MLS. All Rights Reserved.
Bought with KELLER WILLIAMS REALTY SMART
GET MORE INFORMATION
Peggie McQueen
Broker Associate | License ID: BK3425403
Broker Associate License ID: BK3425403



