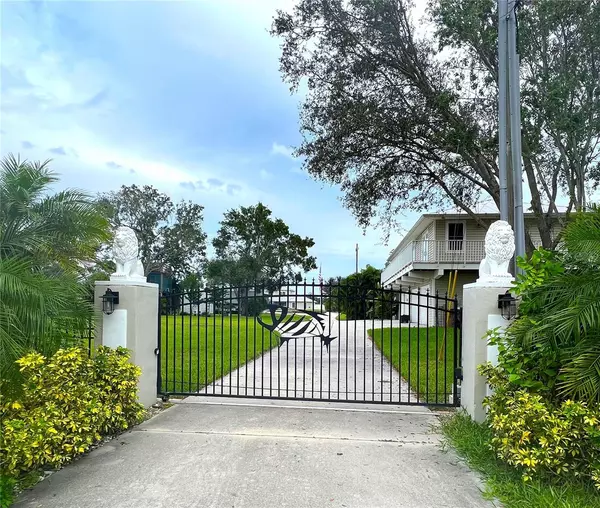For more information regarding the value of a property, please contact us for a free consultation.
Key Details
Sold Price $1,700,000
Property Type Single Family Home
Sub Type Single Family Residence
Listing Status Sold
Purchase Type For Sale
Square Footage 4,193 sqft
Price per Sqft $405
Subdivision Ft Myers Shores
MLS Listing ID C7482832
Sold Date 12/18/23
Bedrooms 5
Full Baths 4
Half Baths 1
Construction Status Other Contract Contingencies
HOA Y/N No
Originating Board Stellar MLS
Year Built 2002
Annual Tax Amount $11,283
Lot Size 1.080 Acres
Acres 1.08
Property Description
Private Gated 1.34 Riverfront Estate w/Two Separate Homes & 110' on the Intercoastal/Caloosahatchee River Offering Breathtaking Waterfront Views, Direct Gulf Access & 70' boat dock w/3 lifts for all your toys. Move In Ready w/$500K+ in Upgrades includes Generator, Impact Windows & Doors, Plantation Shutters, Tile Throughout, Level 5 Granite, 250 gal Propane Tank, New Pavers, Tree House & more! Main home is 2584 SF & Faces the River w/Upstairs Living Area, Kitchen,1/2 Bath Overlooking Pool w/Expansive Views from the Lanai. First floor features Master Suite w/Custom Bathroom & French doors to Pool, also 2nd Bedroom & Bath, Den, 3rd Bedroom/Office & Laundry w/Attached 2 Car Garage. Second Residence is approx 1600SF, Completely Remodeled with 2/Bedrooms, 2 Baths, Great Room, Kitchen, Laundry, Large Balcony & Enclosed 4 Car Garage below. Between homes is another Detached 5 car Garage/Workshop plus a 50' Covered RV Storage Building w/Pump Out. With 2 Homes, 11+ Garages, Prime Riverfront & Great Location this Estate is Perfect for Large Households, Home Businesses, Collectors, Investors & more. No Rental Restrictions. Endless Possibilities & you won't find more for your money anywhere!
Location
State FL
County Lee
Community Ft Myers Shores
Zoning RS-1
Rooms
Other Rooms Bonus Room, Den/Library/Office, Family Room, Florida Room, Garage Apartment, Great Room, Inside Utility, Interior In-Law Suite w/Private Entry, Storage Rooms
Interior
Interior Features Built-in Features, Ceiling Fans(s), Eat-in Kitchen, High Ceilings, Living Room/Dining Room Combo, Primary Bedroom Main Floor, Open Floorplan, Solid Surface Counters, Solid Wood Cabinets, Split Bedroom, Stone Counters, Walk-In Closet(s), Window Treatments
Heating Central, Zoned
Cooling Central Air, Zoned
Flooring Ceramic Tile
Furnishings Unfurnished
Fireplace false
Appliance Dishwasher, Disposal, Dryer, Electric Water Heater, Microwave, Range, Range Hood, Refrigerator, Washer, Wine Refrigerator
Laundry Inside, Laundry Room
Exterior
Exterior Feature French Doors, Irrigation System, Private Mailbox, Storage
Parking Features Boat, Driveway, Garage Door Opener, Garage Faces Side, Golf Cart Garage, Golf Cart Parking, Ground Level, Guest, Open, Oversized, Parking Pad, RV Carport, RV Garage, Workshop in Garage
Garage Spaces 11.0
Fence Chain Link, Vinyl
Pool Auto Cleaner, Gunite, Heated, In Ground
Utilities Available Cable Available, Cable Connected, Electricity Available, Electricity Connected, Mini Sewer, Propane, Sewer Available, Sewer Connected, Sprinkler Well, Water Available, Water Connected
View Pool, Trees/Woods, Water
Roof Type Metal
Porch Covered, Deck, Enclosed, Front Porch, Patio, Screened, Side Porch, Wrap Around
Attached Garage true
Garage true
Private Pool Yes
Building
Lot Description Cleared, FloodZone, In County, Irregular Lot, Level, Near Marina, Oversized Lot, Private, Street Dead-End, Paved, Unincorporated
Story 2
Entry Level Two
Foundation Block
Lot Size Range 1 to less than 2
Sewer Public Sewer
Water Public
Architectural Style Elevated, Florida
Structure Type Vinyl Siding
New Construction false
Construction Status Other Contract Contingencies
Others
Pets Allowed Yes
Senior Community No
Ownership Fee Simple
Acceptable Financing Cash, Conventional
Listing Terms Cash, Conventional
Special Listing Condition None
Read Less Info
Want to know what your home might be worth? Contact us for a FREE valuation!

Our team is ready to help you sell your home for the highest possible price ASAP

© 2025 My Florida Regional MLS DBA Stellar MLS. All Rights Reserved.
Bought with STELLAR NON-MEMBER OFFICE
GET MORE INFORMATION
Peggie McQueen
Broker Associate | License ID: BK3425403
Broker Associate License ID: BK3425403



