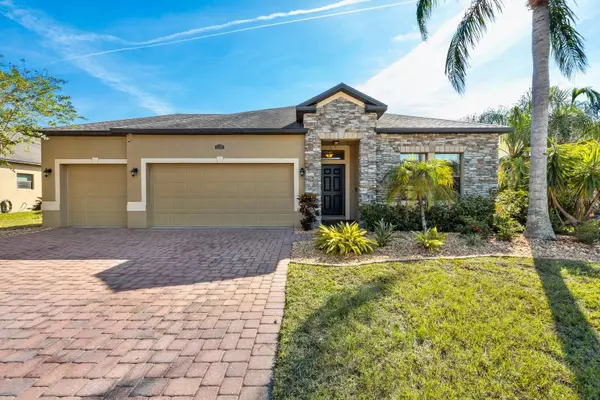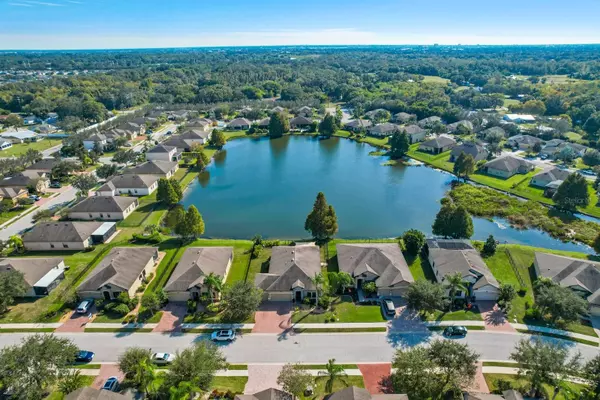For more information regarding the value of a property, please contact us for a free consultation.
Key Details
Sold Price $400,000
Property Type Single Family Home
Sub Type Single Family Residence
Listing Status Sold
Purchase Type For Sale
Square Footage 2,004 sqft
Price per Sqft $199
Subdivision Oakhurst Rev Por
MLS Listing ID A4587078
Sold Date 01/16/24
Bedrooms 3
Full Baths 2
Construction Status Appraisal,Financing,Inspections
HOA Fees $76/qua
HOA Y/N Yes
Originating Board Stellar MLS
Year Built 2012
Annual Tax Amount $4,245
Lot Size 7,840 Sqft
Acres 0.18
Property Description
PRICE IMPROVED AND SELLER IS OFFERING $7,500 TOWARDS A RATE BUY DOWN OR CLOSING COSTS!! Welcome to this beautiful, immaculate 3 bedroom, 2 bathroom home with great curb appeal! As you enter the home, you'll be greeted by the open floor plan and stunning water views. The home boasts a gourmet kitchen, office/den AND a bonus room. Upgrades include crown molding throughout, 3 car garage, all stainless steel appliances, including 5-burner electric glass cooktop & double electric wall oven/convection oven combo, an island w/granite countertops & additional deep sink as well as seating for four. The interior and exterior of the home are freshly painted, and the carpet replaced within the past year. A private office/den enclosed with French doors is located at the front entrance of the home. The principal bedroom ensuite is situated separately from the other bedrooms for privacy and includes a spacious walk-in closet with built in shelving, a bathroom with a garden tub, stand-in shower and a double vanity with granite countertops. The second bathroom has a ceramic tiled tub/shower combo with a double vanity and granite countertops The home sits on an oversized lot that is fully fenced for added security and peace of mind. Step out of your screened lanai onto your new patio. And, there is plenty of room for a pool! This community has NO CDD & LOW HOA and is conveniently located for easy access to Tampa, St. Pete, Sarasota, Bradenton shopping and beaches.
Location
State FL
County Manatee
Community Oakhurst Rev Por
Zoning RSF4.5
Direction E
Rooms
Other Rooms Bonus Room, Den/Library/Office, Family Room, Great Room, Inside Utility
Interior
Interior Features Ceiling Fans(s), Crown Molding, Eat-in Kitchen, Kitchen/Family Room Combo, Primary Bedroom Main Floor, Open Floorplan, Solid Surface Counters, Solid Wood Cabinets, Split Bedroom, Walk-In Closet(s), Window Treatments
Heating Electric, Natural Gas
Cooling Central Air
Flooring Carpet, Ceramic Tile, Laminate
Furnishings Unfurnished
Fireplace false
Appliance Built-In Oven, Cooktop, Dishwasher, Disposal, Electric Water Heater, Ice Maker, Microwave, Range, Range Hood, Refrigerator
Laundry Inside, Laundry Room
Exterior
Exterior Feature Hurricane Shutters, Irrigation System, Lighting
Garage Spaces 3.0
Fence Fenced, Vinyl
Community Features Buyer Approval Required, Deed Restrictions
Utilities Available Cable Connected, Electricity Connected, Natural Gas Connected, Public, Sewer Connected, Water Connected
Waterfront Description Pond
View Y/N 1
Water Access 1
Water Access Desc Pond
View Water
Roof Type Shingle
Porch Covered, Patio
Attached Garage true
Garage true
Private Pool No
Building
Lot Description Landscaped, Level, Sidewalk, Paved
Story 1
Entry Level One
Foundation Slab
Lot Size Range 0 to less than 1/4
Builder Name Maronda
Sewer Public Sewer
Water Public
Structure Type Block,Stucco
New Construction false
Construction Status Appraisal,Financing,Inspections
Schools
High Schools Palmetto High
Others
Pets Allowed Yes
Senior Community No
Ownership Fee Simple
Monthly Total Fees $76
Acceptable Financing Cash, Conventional, FHA, VA Loan
Membership Fee Required Required
Listing Terms Cash, Conventional, FHA, VA Loan
Special Listing Condition None
Read Less Info
Want to know what your home might be worth? Contact us for a FREE valuation!

Our team is ready to help you sell your home for the highest possible price ASAP

© 2025 My Florida Regional MLS DBA Stellar MLS. All Rights Reserved.
Bought with MARCUS & COMPANY REALTY
GET MORE INFORMATION
Peggie McQueen
Broker Associate | License ID: BK3425403
Broker Associate License ID: BK3425403



