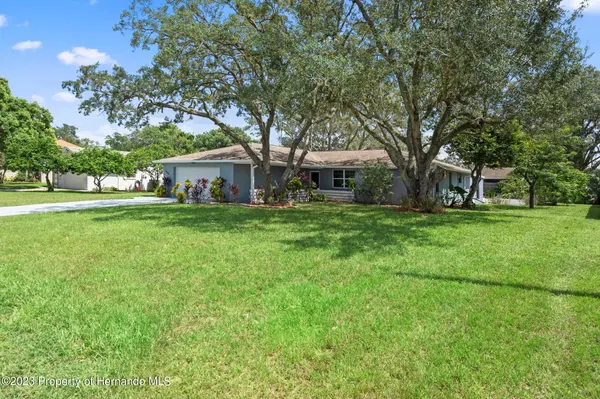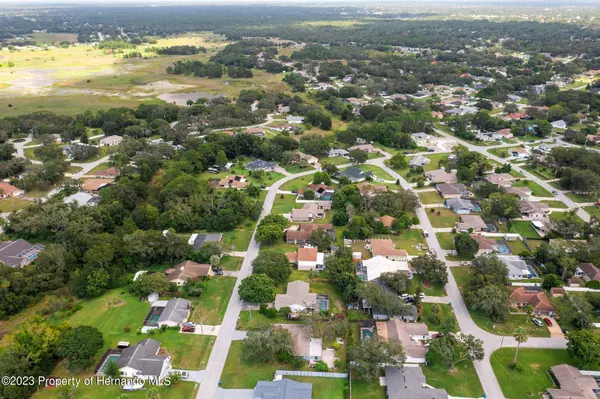For more information regarding the value of a property, please contact us for a free consultation.
Key Details
Sold Price $278,000
Property Type Single Family Home
Sub Type Single Family Residence
Listing Status Sold
Purchase Type For Sale
Square Footage 1,356 sqft
Price per Sqft $205
Subdivision Spring Hill Unit 21
MLS Listing ID 2233880
Sold Date 01/25/24
Style Ranch
Bedrooms 2
Full Baths 2
HOA Y/N No
Originating Board Hernando County Association of REALTORS®
Year Built 1983
Annual Tax Amount $2,162
Tax Year 2022
Lot Size 0.287 Acres
Acres 0.29
Property Description
Nestled in a serene neighborhood with NO HOA, this exceptional 2-bed, 2-bath home in Spring Hill beckons with its inviting open floor plan and convenient split-bedroom layout. Eligible for conventional, FHA, and VA financing, this move-in-ready gem boasts a covered walkway to the front door, situated on a sizable lot and featuring updates such as a newer roof, HVAC, garage door, laminate flooring, and stainless steel kitchen appliances - all meticulously upgraded in 2017. The spacious 2-car garage, equipped with a workshop area, complements the property's modern features, including a glass-enclosed back porch ideal for entertaining. The living room, adorned with high vaulted ceilings and a beautiful wooden beam, seamlessly connects to the open kitchen and dining area, showcasing contemporary design elements. Revel in the kitchen's tall cabinets reaching the ceiling and a generous island perfect for culinary endeavors. The Master Suite provides a private retreat with an attached bathroom and sliders leading to the oversized, enclosed porch. Conveniently located less than 20 minutes from Weeki-Wachee Springs State Park and within 15 minutes of the Suncoast Parkway, this residence offers an idyllic blend of comfort and accessibility. Act swiftly - this opportunity won't last!
Location
State FL
County Hernando
Community Spring Hill Unit 21
Zoning PDP
Direction South on US-19. Left onto Spring Hill Dr. Left onto Waterfall Dr. Left on Jena Rd. Home on Right.
Interior
Interior Features Split Plan
Heating Central, Electric
Cooling Central Air, Electric
Flooring Laminate, Wood
Appliance Dishwasher, Electric Cooktop, Refrigerator
Exterior
Exterior Feature ExteriorFeatures
Garage Spaces 2.0
Utilities Available Cable Available
View Y/N No
Garage Yes
Building
Story 1
Water Public
Architectural Style Ranch
Level or Stories 1
New Construction No
Schools
Elementary Schools Deltona
Middle Schools Fox Chapel
High Schools Springstead
Others
Tax ID R32 323 17 5210 1402 0050
Acceptable Financing Cash, Conventional, FHA, VA Loan
Listing Terms Cash, Conventional, FHA, VA Loan
Read Less Info
Want to know what your home might be worth? Contact us for a FREE valuation!

Our team is ready to help you sell your home for the highest possible price ASAP
GET MORE INFORMATION
Peggie McQueen
Broker Associate | License ID: BK3425403
Broker Associate License ID: BK3425403



