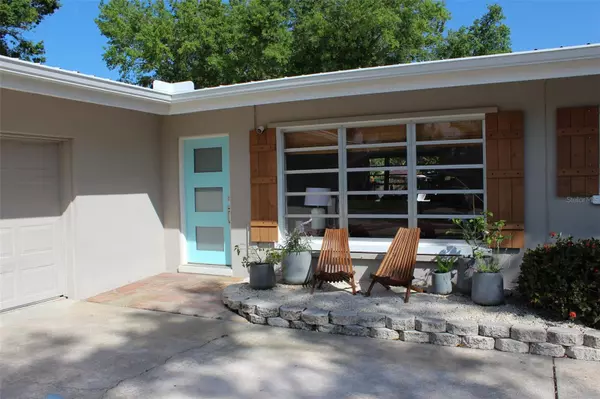For more information regarding the value of a property, please contact us for a free consultation.
Key Details
Sold Price $630,000
Property Type Single Family Home
Sub Type Single Family Residence
Listing Status Sold
Purchase Type For Sale
Square Footage 2,177 sqft
Price per Sqft $289
Subdivision Bellevue Terrace Rev
MLS Listing ID A4583019
Sold Date 01/29/24
Bedrooms 4
Full Baths 3
Construction Status No Contingency
HOA Y/N No
Originating Board Stellar MLS
Year Built 1957
Annual Tax Amount $4,515
Lot Size 0.290 Acres
Acres 0.29
Lot Dimensions 107x140
Property Description
A rare find, true 4 bedroom and 3 FULL bath home, located in the heart of Sarasota! Ideally located, this home is less than 7 miles away from world-famous Siesta Key beach and minutes away from downtown Sarasota. It's a short walk to Pinecraft and it's yummy ice cream shops. Hop on the Legacy Trail just a few blocks away for a scenic bike ride or take a 10-minute walk to the nearby pickleball courts. Enjoy being just minutes away from Downtown Sarasota and within minutes to Ringling and Sarasota Art Museums. Beautiful well landscaped back yard, fully fenced in with a shed. Enjoy the attached garage for your vehicles, golf cart, and workshop. This incredible family home boasts 4 roomy bedrooms with closets Beautiful terrazzo floors throughout and an open floor plan that leads to a HUGE Florida room with large windows and a wrap-around built in terrazzo bench. Indoor laundry room just off the kitchen. The spacious kitchen has been fully remodeled in 2022 including beautiful solid wood cabinets, quartz countertop and solid white oak shelves, fully permitted. An efficient long lasting metal roof was installed in 2018. The home rests on an over quarter acre lot and boasts a circular driveway. 20k+ invested in restoration of all the sewer lines in 2023 and comes with a transferable warranty. Don't miss out on this fantastic solid property!
Location
State FL
County Sarasota
Community Bellevue Terrace Rev
Zoning RSF3
Rooms
Other Rooms Family Room, Florida Room, Inside Utility
Interior
Interior Features Built-in Features, Ceiling Fans(s), Kitchen/Family Room Combo, Living Room/Dining Room Combo, Primary Bedroom Main Floor, Open Floorplan, Solid Surface Counters, Solid Wood Cabinets, Stone Counters, Thermostat, Walk-In Closet(s), Window Treatments
Heating Central
Cooling Central Air
Flooring Terrazzo
Fireplaces Type Wood Burning
Fireplace true
Appliance Dishwasher, Dryer, Electric Water Heater, Kitchen Reverse Osmosis System, Range, Range Hood, Refrigerator, Water Filtration System
Laundry Inside
Exterior
Exterior Feature Hurricane Shutters
Parking Features Circular Driveway, Driveway, Garage Door Opener
Garage Spaces 2.0
Fence Fenced, Masonry, Wood
Pool Above Ground
Utilities Available Cable Connected, Electricity Connected, Fiber Optics, Public, Sewer Connected, Water Connected
Roof Type Metal
Attached Garage true
Garage true
Private Pool No
Building
Lot Description City Limits, Landscaped
Story 1
Entry Level One
Foundation Slab
Lot Size Range 1/4 to less than 1/2
Sewer Public Sewer
Water Public
Structure Type Block,Stucco
New Construction false
Construction Status No Contingency
Others
Senior Community No
Ownership Fee Simple
Acceptable Financing Cash, Conventional, FHA, VA Loan
Listing Terms Cash, Conventional, FHA, VA Loan
Special Listing Condition None
Read Less Info
Want to know what your home might be worth? Contact us for a FREE valuation!

Our team is ready to help you sell your home for the highest possible price ASAP

© 2025 My Florida Regional MLS DBA Stellar MLS. All Rights Reserved.
Bought with EXP REALTY LLC
GET MORE INFORMATION
Peggie McQueen
Broker Associate | License ID: BK3425403
Broker Associate License ID: BK3425403



