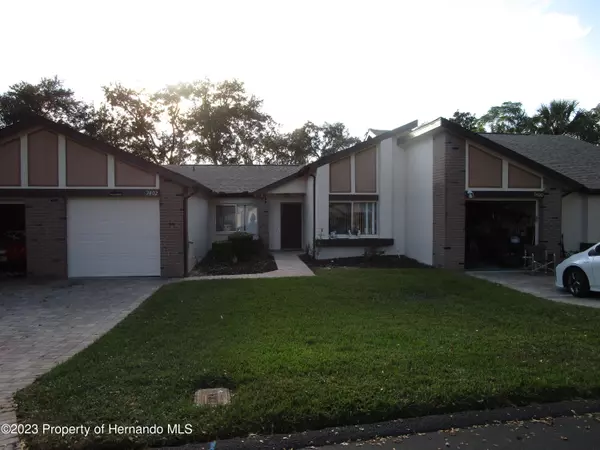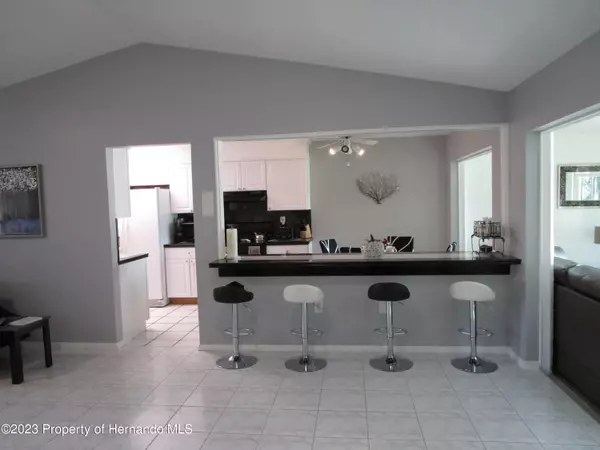For more information regarding the value of a property, please contact us for a free consultation.
Key Details
Sold Price $223,000
Property Type Single Family Home
Sub Type Single Family Residence
Listing Status Sold
Purchase Type For Sale
Square Footage 1,439 sqft
Price per Sqft $154
Subdivision Heather Walk
MLS Listing ID 2235235
Sold Date 02/12/24
Style Ranch,Villa
Bedrooms 2
Full Baths 2
HOA Fees $24/mo
HOA Y/N Yes
Originating Board Hernando County Association of REALTORS®
Year Built 1984
Annual Tax Amount $2,436
Tax Year 2023
Lot Size 2,160 Sqft
Acres 0.05
Lot Dimensions X
Property Description
Don't miss this stunning villa in The Heather! Walk into the great room with soaring ceilings and bam that million dollar lake view takes your breathe away! Great room features tile, a wall was removed to give you an open feeling easy to entertain your guest. Kitchen has been remodeled with fresh cabinets, granite tiles on the countertops, crown molding, dental molding give it a luxurious feel. New stove & dishwasher, cozy breakfast nook great for coffee in the morning. Primary bedroom is a generous size with laminate flooring, walk in closet, remodeled en suite bathroom, two sinks, designer tile. Hall bath has a new vanity, tile, tub shower combo. Second bedroom is on the opposite side of the home. Laundry room with loads of cabinets, one car garage, pull down attic stairs. The breathtaking sun room overlooking the lake is the icing on the cake! Per the seller roof is newer, AC replaced in 2015. HOA fee includes: cable, wifi, lawn, irrigation, trash, building maintenance. Heather Walk has their own heated pool and club house. Great location close to shopping, restaurants, hospitals, beaches, Weeki Wachee River, Gulf of Mexico, easy commute to Tampa.
Location
State FL
County Hernando
Community Heather Walk
Zoning PDP
Direction North on US 19, West on St. Andrews Blvd. Go left on the second Heather Walk Dr.
Interior
Interior Features Ceiling Fan(s), Primary Bathroom - Shower No Tub, Vaulted Ceiling(s), Walk-In Closet(s), Split Plan
Heating Central, Electric
Cooling Central Air, Electric
Flooring Laminate, Tile, Wood
Appliance Dishwasher, Dryer, Electric Oven, Microwave, Refrigerator, Washer
Exterior
Exterior Feature ExteriorFeatures
Garage Attached, Garage Door Opener
Garage Spaces 1.0
Utilities Available Cable Available
Amenities Available Clubhouse, Fitness Center, Golf Course, Pool, Shuffleboard Court
View Y/N No
Roof Type Shingle
Porch Front Porch, Patio
Garage Yes
Building
Story 1
Water Public
Architectural Style Ranch, Villa
Level or Stories 1
New Construction No
Schools
Elementary Schools Winding Waters K-8
Middle Schools Fox Chapel
High Schools Weeki Wachee
Others
Tax ID R26 222 17 2297 00a0 0590
Acceptable Financing Cash, Conventional
Listing Terms Cash, Conventional
Read Less Info
Want to know what your home might be worth? Contact us for a FREE valuation!

Our team is ready to help you sell your home for the highest possible price ASAP
GET MORE INFORMATION

Peggie McQueen
Broker Associate | License ID: BK3425403
Broker Associate License ID: BK3425403



