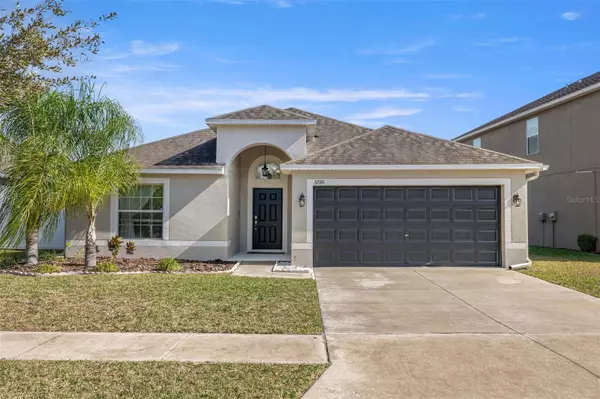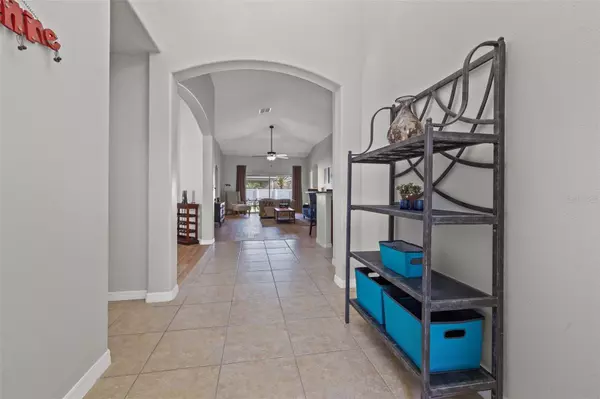For more information regarding the value of a property, please contact us for a free consultation.
Key Details
Sold Price $449,000
Property Type Single Family Home
Sub Type Single Family Residence
Listing Status Sold
Purchase Type For Sale
Square Footage 1,908 sqft
Price per Sqft $235
Subdivision Concord Station
MLS Listing ID T3499061
Sold Date 02/16/24
Bedrooms 4
Full Baths 3
Construction Status Appraisal,Financing,Inspections
HOA Fees $16/ann
HOA Y/N Yes
Originating Board Stellar MLS
Year Built 2013
Annual Tax Amount $7,774
Lot Size 6,534 Sqft
Acres 0.15
Property Description
Discover the charm of this delightful four-bedroom, three-bathroom home boasting a two-car garage and a fenced backyard! This meticulously updated residence with NEW exterior & interior paint and 2021 A/C is ready for you to move in and make it your own. The primary bedroom offers a spacious retreat, complete with dual sinks, a luxurious soaking tub, and a walk-in shower in the ensuite bathroom. The additional bedrooms are generously sized, adorned with ample lighting, and equipped with spacious closets. Step into the heart of the home – the kitchen, featuring sleek granite countertops, stainless steel appliances, and a designated eat-in space. Additionally, you'll find convenient bar seating for a quick bite. The living room opens up to a charming covered back porch, overlooking a sprawling backyard that sets the stage for any event you might wish to host. As part of the Concord Station community, enjoy access to outstanding amenities, including a grand clubhouse, a well-equipped fitness center, a game room, a large pool with a splash zone, scenic walking and biking trails, a playground, and basketball and tennis courts. Proximity to Wiregrass Mall and the new Premium Outlets adds to the allure. Say goodbye to commuting concerns with easy access to SR54, I75, I275, and the Suncoast/Veterans Expressway. Your dream home awaits!
Location
State FL
County Pasco
Community Concord Station
Zoning MPUD
Interior
Interior Features Ceiling Fans(s), Eat-in Kitchen, Kitchen/Family Room Combo, Solid Wood Cabinets, Split Bedroom, Stone Counters, Thermostat, Walk-In Closet(s), Window Treatments
Heating Electric
Cooling Central Air
Flooring Ceramic Tile, Laminate
Furnishings Unfurnished
Fireplace false
Appliance Dishwasher, Disposal, Dryer, Microwave, Range, Refrigerator, Washer
Laundry Inside
Exterior
Exterior Feature Irrigation System, Sliding Doors
Garage Spaces 2.0
Fence Vinyl
Community Features Deed Restrictions, Fitness Center, Pool
Utilities Available Electricity Connected, Water Connected
Roof Type Shingle
Porch Covered
Attached Garage true
Garage true
Private Pool No
Building
Lot Description Landscaped
Story 1
Entry Level One
Foundation Slab
Lot Size Range 0 to less than 1/4
Sewer Public Sewer
Water Public
Architectural Style Contemporary
Structure Type Block,Stucco
New Construction false
Construction Status Appraisal,Financing,Inspections
Schools
Elementary Schools Oakstead Elementary-Po
Middle Schools Charles S. Rushe Middle-Po
High Schools Sunlake High School-Po
Others
Pets Allowed Breed Restrictions
HOA Fee Include Pool
Senior Community No
Pet Size Extra Large (101+ Lbs.)
Ownership Fee Simple
Monthly Total Fees $16
Acceptable Financing Cash, Conventional, FHA, VA Loan
Membership Fee Required Required
Listing Terms Cash, Conventional, FHA, VA Loan
Num of Pet 2
Special Listing Condition None
Read Less Info
Want to know what your home might be worth? Contact us for a FREE valuation!

Our team is ready to help you sell your home for the highest possible price ASAP

© 2025 My Florida Regional MLS DBA Stellar MLS. All Rights Reserved.
Bought with COLDWELL BANKER REALTY
GET MORE INFORMATION
Peggie McQueen
Broker Associate | License ID: BK3425403
Broker Associate License ID: BK3425403



