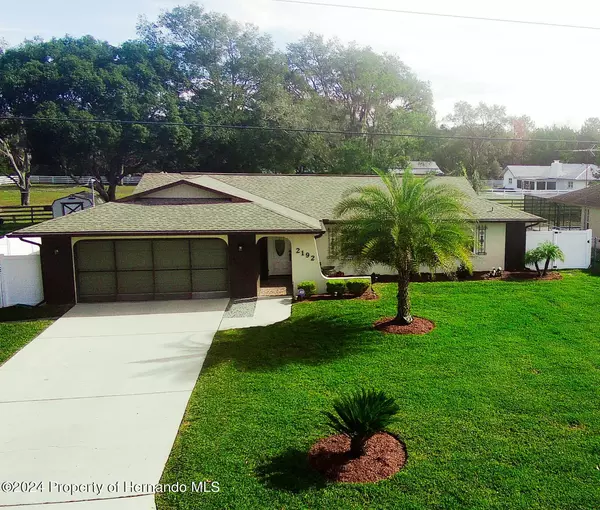For more information regarding the value of a property, please contact us for a free consultation.
Key Details
Sold Price $329,000
Property Type Single Family Home
Sub Type Single Family Residence
Listing Status Sold
Purchase Type For Sale
Square Footage 1,744 sqft
Price per Sqft $188
Subdivision Spring Hill Unit 21
MLS Listing ID 2235893
Sold Date 02/15/24
Style Ranch
Bedrooms 2
Full Baths 2
HOA Y/N No
Originating Board Hernando County Association of REALTORS®
Year Built 1980
Annual Tax Amount $3,731
Tax Year 2023
Property Description
This EXTREMELY clean/well-maintained and upgraded 2 bedroom, plus bonus room, 2 bath pool home has just about everything you'd want in a home. The seller's plan wasn't moving when you see all that they've done to the home. This home's list of IMPROVEMENTS from the inside out... new 2021 & 2023 Pergo floors, new plantation shutters and film for privacy and light. appliances are newer, master bathroom all new plumbing in the renovated shower and all new updated master bathroom for a bright and refreshing new look. AS FOR THE OUTSIDE OF THE HOME--- Roof 2012, AC 2013, Hot water tank 2023, vinyl fence 2022, all new sod (7k worth), new sprinkler system 2023, the gutters and french drains implemented for a better outcome 2023, garage door 2007, garage motor 2021. I know I'm missing some items. Make an appointment before it's gone... .This home has NO HOA and NOT IN A FLOOD ZONE.
Location
State FL
County Hernando
Community Spring Hill Unit 21
Zoning PDP Rural
Direction US 19N to East on Spring Hill Drive, to North on Meredith Drive if you come up to the Firehouse you went to far. From Veterans Expressway take Spring Hill Exit go West, west of Mariner across from Library turn North on Meredith Drive.
Interior
Interior Features Breakfast Bar, Breakfast Nook, Ceiling Fan(s), Primary Bathroom - Shower No Tub, Primary Downstairs, Walk-In Closet(s), Split Plan
Heating Central, Electric
Cooling Central Air, Electric
Flooring Other
Fireplaces Type Other
Fireplace Yes
Appliance Convection Oven, Dishwasher, Disposal, Dryer, Electric Cooktop, Electric Oven, Refrigerator, Washer
Laundry Sink
Exterior
Exterior Feature ExteriorFeatures
Parking Features Attached, Garage Door Opener
Garage Spaces 2.0
Fence Chain Link, Vinyl, Wire
Utilities Available Cable Available
Amenities Available None
View Y/N No
Roof Type Shingle
Porch Patio
Garage Yes
Building
Story 1
Water Public, Other
Architectural Style Ranch
Level or Stories 1
New Construction No
Schools
Elementary Schools Deltona
Middle Schools Fox Chapel
High Schools Central
Others
Tax ID R32 323 17 5210 1383 0070
Acceptable Financing Cash, Conventional, FHA, VA Loan
Listing Terms Cash, Conventional, FHA, VA Loan
Read Less Info
Want to know what your home might be worth? Contact us for a FREE valuation!

Our team is ready to help you sell your home for the highest possible price ASAP
GET MORE INFORMATION
Peggie McQueen
Broker Associate | License ID: BK3425403
Broker Associate License ID: BK3425403



