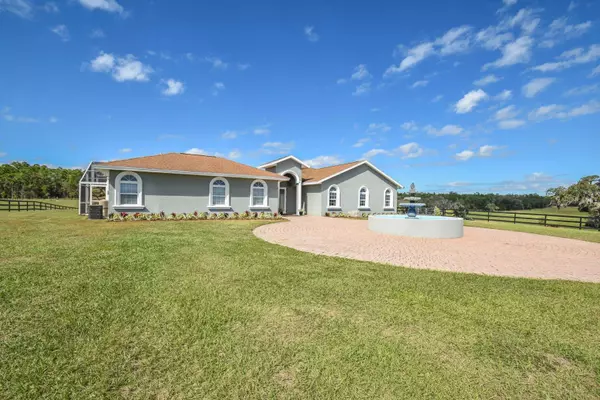For more information regarding the value of a property, please contact us for a free consultation.
Key Details
Sold Price $890,000
Property Type Single Family Home
Sub Type Single Family Residence
Listing Status Sold
Purchase Type For Sale
Square Footage 3,136 sqft
Price per Sqft $283
Subdivision Stagecoach Ranch Estates Ph 02
MLS Listing ID T3480749
Sold Date 02/16/24
Bedrooms 5
Full Baths 4
Construction Status Inspections
HOA Fees $112/ann
HOA Y/N Yes
Originating Board Stellar MLS
Year Built 2005
Annual Tax Amount $9,002
Lot Size 10.090 Acres
Acres 10.09
Property Description
Discover an exceptional opportunity to own a custom 3,100 sq ft pool home on 10 sprawling acres within the gated community of Stagecoach Ranch Estates, nestled in the tranquil and picturesque Floral City, FL. The main house boasts 3 bedrooms and 2 baths, featuring new flooring and trim. The spacious kitchen showcases solid stone countertops. Additionally, a separate mother-in-law suite with a full bath and private entrance adds to the versatility of this property. Both the main home and the suite open onto the expansive pool area, where you can relax to the soothing sounds of a cascading waterfall. Adjacent to the residence, you'll find a barn with additional living quarters and a full bath upstairs, complete with a tack room and four stalls. The property is thoughtfully fenced and secured with a separate gated entry for the main house and barn, ensuring privacy from the pasture where your livestock can roam freely. The 10-acre expanse is entirely fenced and boasts multiple water sources for your animals. Stagecoach Ranch Estates offers exclusive amenities, including a secure gated entrance, providing residents with a private and peaceful environment. While surrounded by nature's beauty, the property is still conveniently close to essential amenities. Local shops, restaurants, schools, and medical facilities are easily accessible, ensuring a comfortable and convenient lifestyle.
Location
State FL
County Citrus
Community Stagecoach Ranch Estates Ph 02
Zoning AGRMH
Rooms
Other Rooms Interior In-Law Suite w/Private Entry
Interior
Interior Features Ceiling Fans(s), Living Room/Dining Room Combo, Solid Surface Counters, Walk-In Closet(s)
Heating Central, Electric
Cooling Central Air
Flooring Ceramic Tile
Fireplace false
Appliance Cooktop, Dishwasher, Disposal, Microwave, Range
Exterior
Exterior Feature Courtyard, Dog Run, French Doors, Irrigation System, Outdoor Shower
Parking Features Circular Driveway, Driveway, Garage Door Opener, Workshop in Garage
Garage Spaces 2.0
Fence Board, Wire
Pool Gunite, In Ground, Screen Enclosure
Community Features Gated Community - No Guard, Stable(s), Horses Allowed
Utilities Available Propane
Amenities Available Gated
View Trees/Woods
Roof Type Shingle
Porch Covered, Deck, Screened
Attached Garage true
Garage true
Private Pool Yes
Building
Lot Description Paved
Entry Level One
Foundation Slab
Lot Size Range 10 to less than 20
Sewer Septic Tank
Water Well
Architectural Style Florida
Structure Type Block,Stucco
New Construction false
Construction Status Inspections
Others
Pets Allowed Dogs OK
Senior Community No
Ownership Fee Simple
Monthly Total Fees $112
Acceptable Financing Cash, Conventional, VA Loan
Membership Fee Required Required
Listing Terms Cash, Conventional, VA Loan
Special Listing Condition None
Read Less Info
Want to know what your home might be worth? Contact us for a FREE valuation!

Our team is ready to help you sell your home for the highest possible price ASAP

© 2025 My Florida Regional MLS DBA Stellar MLS. All Rights Reserved.
Bought with FLORIDA CRACKER PROPERTIES
GET MORE INFORMATION
Peggie McQueen
Broker Associate | License ID: BK3425403
Broker Associate License ID: BK3425403



