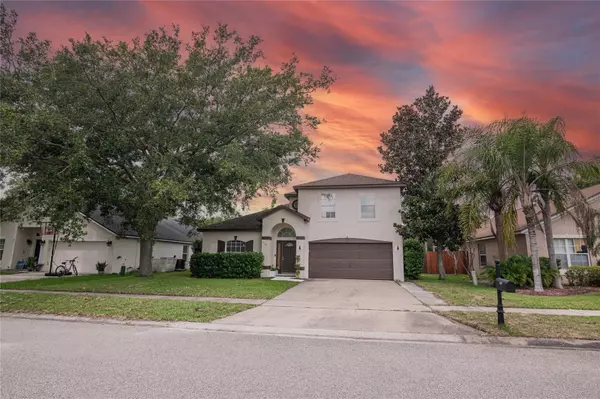For more information regarding the value of a property, please contact us for a free consultation.
Key Details
Sold Price $515,000
Property Type Single Family Home
Sub Type Single Family Residence
Listing Status Sold
Purchase Type For Sale
Square Footage 2,858 sqft
Price per Sqft $180
Subdivision Cross Creek Ph 02
MLS Listing ID O6119047
Sold Date 02/23/24
Bedrooms 4
Full Baths 2
Half Baths 1
HOA Fees $85/qua
HOA Y/N Yes
Originating Board Stellar MLS
Year Built 2000
Annual Tax Amount $3,752
Lot Size 6,969 Sqft
Acres 0.16
Property Description
Seller Motivated! Welcome to this extraordinary 4-bedroom home nestled in the beautiful and gated community of Cross Creek. Upscale features, private pool, and convenient office space, this residence offers the perfect blend of comfort and functionality. This property offers convenient access to shopping, dining, and commuting routes.
Indulge in the comfort of four spacious bedrooms, providing ample space for relaxation and privacy.
Enjoy the convenience of two and a half bathrooms. The master bathroom has a bathtub and beautifully designed countertops. The master bedroom features its own walk-in closet, offering ample storage space for your wardrobe and personal belongings. Work comfortably and efficiently in the designated office area, providing a private and productive environment. Prepare meals in a chef's dream kitchen, featuring high-end appliances, custom cabinetry, and stunning countertops.
The community features a beautiful community pool, tennis court, basketball court, volleyball court and a playground.
Nestled in the sought-after Cross Creek community, this home offers convenience and easy access to major roads, making shopping, dining, and commuting a breeze. Ideal location close to Disney, Universal, SeaWorld, Dr. Phillips area shops & restaurants, Downtown Orlando, hospitals and the Orlando Airport. Easy access to Hwy 50, I-4, the 408, 429 and the Turnpike for commuting anywhere.
Location
State FL
County Orange
Community Cross Creek Ph 02
Zoning PUD-LD
Interior
Interior Features Ceiling Fans(s), High Ceilings, Kitchen/Family Room Combo, Living Room/Dining Room Combo, Primary Bedroom Main Floor, Skylight(s), Solid Surface Counters, Solid Wood Cabinets, Walk-In Closet(s)
Heating Electric
Cooling Central Air
Flooring Laminate, Tile
Fireplace false
Appliance Dishwasher, Dryer, Kitchen Reverse Osmosis System, Microwave, Range, Range Hood, Refrigerator, Washer
Laundry Inside
Exterior
Exterior Feature Sliding Doors, Storage
Garage Spaces 2.0
Pool Above Ground, Auto Cleaner, Gunite, Screen Enclosure, Self Cleaning
Utilities Available BB/HS Internet Available, Cable Available, Electricity Connected, Phone Available, Sewer Connected, Street Lights, Water Connected
Roof Type Shingle
Attached Garage true
Garage true
Private Pool Yes
Building
Story 2
Entry Level Two
Foundation Slab
Lot Size Range 0 to less than 1/4
Sewer Public Sewer
Water Public
Structure Type Block,Concrete,Stucco
New Construction false
Others
Pets Allowed Yes
Senior Community No
Ownership Fee Simple
Monthly Total Fees $85
Acceptable Financing Cash, Conventional, FHA, VA Loan
Membership Fee Required Required
Listing Terms Cash, Conventional, FHA, VA Loan
Special Listing Condition None
Read Less Info
Want to know what your home might be worth? Contact us for a FREE valuation!

Our team is ready to help you sell your home for the highest possible price ASAP

© 2025 My Florida Regional MLS DBA Stellar MLS. All Rights Reserved.
Bought with OLYMPUS EXECUTIVE REALTY INC
GET MORE INFORMATION
Peggie McQueen
Broker Associate | License ID: BK3425403
Broker Associate License ID: BK3425403



