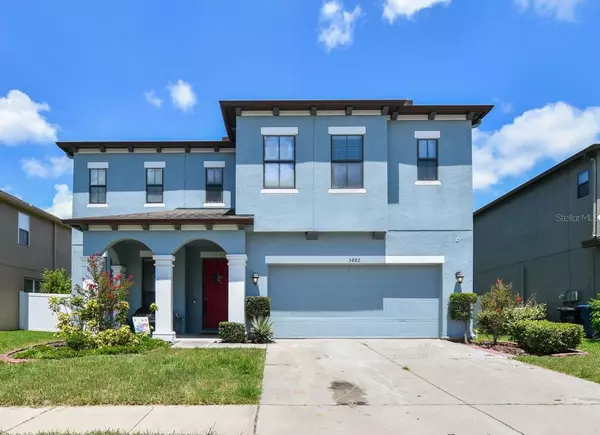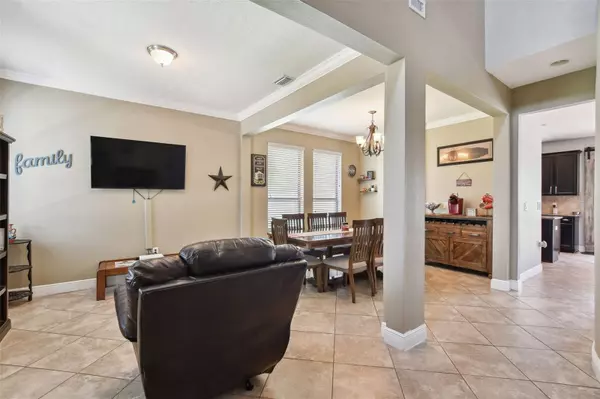For more information regarding the value of a property, please contact us for a free consultation.
Key Details
Sold Price $440,000
Property Type Single Family Home
Sub Type Single Family Residence
Listing Status Sold
Purchase Type For Sale
Square Footage 2,621 sqft
Price per Sqft $167
Subdivision Dupree Lakes Ph 3C-2
MLS Listing ID T3465083
Sold Date 02/28/24
Bedrooms 4
Full Baths 2
Half Baths 1
Construction Status Appraisal,Financing,Inspections
HOA Fees $11/ann
HOA Y/N Yes
Originating Board Stellar MLS
Year Built 2013
Annual Tax Amount $5,653
Lot Size 6,969 Sqft
Acres 0.16
Property Description
SELLER CONTRIBUTING $10,000 TOWARDS BUYER'S CLOSING COSTS/PREPAIDS!! Priced below appraised value! Back on the market due to buyer financing being declined- FHA appraisal in place. Beautiful Dupree Lakes home with NEWLY painted interior! This 4 bedroom, 2.5 bath home with 2 car garage features over 2,600 square feet of living space. Upon entering into the home, you will find volume ceilings in your formal living and dining room that lead into your large kitchen with island. The kitchen is remodeled with wood expresso-colored cabinets, granite countertops, stainless steel appliances, pantry for additional storage, as well as a dinette area for eat-in seating. The kitchen opens to a spacious family room wired for surround sound with large windows for plenty of natural light. The entire first level features diagonal 18-inch ceramic tile (NO CARPET). Decorative barn doors create extra privacy for your sliding glass door that opens to your large, fenced yard complete with fire pit. A spiral wood staircase leads you upstairs where you will find a large loft/flex space and your bedrooms. The upstairs features wood plank flooring throughout. The oversized master suite features a bathroom with granite counters, wood cabinets, double sinks, a separate soaker tub and shower and a large walk-in closet. Completing the upstairs is 3 additional large bedrooms (2 of which have walk in closets), a full bath, and laundry room. Centrally located to schools, restaurants, stores, hospitals, and with easy access to Tampa, the highly sought after Dupree Lakes community features a clubhouse, resort style pool w/ splash area, tennis courts, basketball courts, soccer fields, volleyball courts, playground and more. Ready for immediate occupancy!
Location
State FL
County Pasco
Community Dupree Lakes Ph 3C-2
Zoning MPUD
Interior
Interior Features Ceiling Fans(s), Eat-in Kitchen, Kitchen/Family Room Combo, Living Room/Dining Room Combo, PrimaryBedroom Upstairs, Solid Surface Counters, Solid Wood Cabinets, Thermostat, Walk-In Closet(s)
Heating Central
Cooling Central Air
Flooring Ceramic Tile, Laminate, Wood
Fireplace false
Appliance Dishwasher, Disposal, Electric Water Heater, Microwave, Range, Refrigerator
Exterior
Exterior Feature Private Mailbox, Sidewalk, Sliding Doors
Garage Spaces 2.0
Community Features Clubhouse, Deed Restrictions, Playground, Pool, Sidewalks, Tennis Courts
Utilities Available Cable Available, Electricity Available, Electricity Connected, Public, Sewer Available, Sewer Connected, Water Available, Water Connected
Amenities Available Basketball Court, Clubhouse, Playground, Pool, Tennis Court(s)
Roof Type Shingle
Porch Front Porch
Attached Garage true
Garage true
Private Pool No
Building
Story 2
Entry Level Two
Foundation Slab
Lot Size Range 0 to less than 1/4
Sewer Public Sewer
Water Public
Structure Type Block,Concrete,Stucco,Wood Frame
New Construction false
Construction Status Appraisal,Financing,Inspections
Schools
Elementary Schools Pine View Elementary-Po
Middle Schools Pine View Middle-Po
High Schools Land O' Lakes High-Po
Others
Pets Allowed Yes
Senior Community No
Ownership Fee Simple
Monthly Total Fees $11
Acceptable Financing Cash, Conventional, FHA, VA Loan
Membership Fee Required Required
Listing Terms Cash, Conventional, FHA, VA Loan
Special Listing Condition None
Read Less Info
Want to know what your home might be worth? Contact us for a FREE valuation!

Our team is ready to help you sell your home for the highest possible price ASAP

© 2025 My Florida Regional MLS DBA Stellar MLS. All Rights Reserved.
Bought with FLORIDA HOMES REALTY & MORTGAGE LLC
GET MORE INFORMATION
Peggie McQueen
Broker Associate | License ID: BK3425403
Broker Associate License ID: BK3425403



