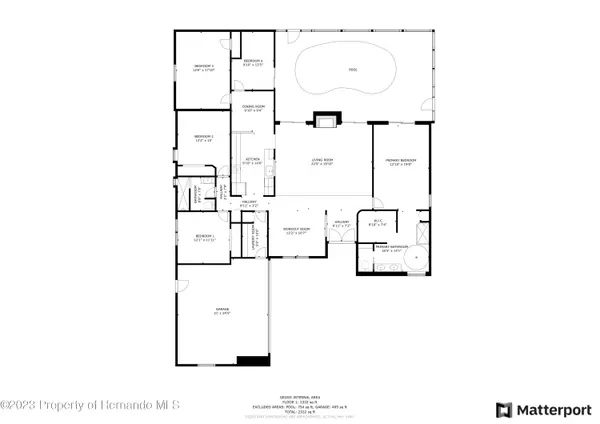For more information regarding the value of a property, please contact us for a free consultation.
Key Details
Sold Price $300,000
Property Type Single Family Home
Sub Type Single Family Residence
Listing Status Sold
Purchase Type For Sale
Square Footage 2,062 sqft
Price per Sqft $145
Subdivision Spring Hill Unit 7
MLS Listing ID 2235394
Sold Date 03/04/24
Style Ranch
Bedrooms 4
Full Baths 2
HOA Y/N No
Originating Board Hernando County Association of REALTORS®
Year Built 1989
Annual Tax Amount $4,406
Tax Year 2023
Lot Size 10,000 Sqft
Acres 0.23
Lot Dimensions X
Property Sub-Type Single Family Residence
Property Description
Repaired sinkhole: Don't miss this impressive home with four bedrooms and an office! Walk into the foyer and your greeted by a huge great room with soaring ceilings and transom windows, formal dining room great for large get-togethers.
The kitchen opens to the great room. It features plenty of cabinets, full appliance package, breakfast nook. Primary bedroom is very spacious, en suite bathroom, walk in closet, large shower stall. The secondary bedrooms are on the opposite side of the home. Bedrooms 2, 3, office feature tile, bedroom 5 features carpet. Tranquil pool area let all your stress float away, jump in the pool and cool off, pump and filter were replaced 2022. Oversized two car garage 11X25, pull down attic stairs with plywood in the attic. New 50 gallon hot water heater 2023. Great location close to shopping, restaurants, hospitals, Weeki Wachee River, Pine Island Beach, Gulf of Mexico, easy commute to Tampa, Buccaneers Stadium, Tampa Bay Lightning, Tampa Intl. Airport
Location
State FL
County Hernando
Community Spring Hill Unit 7
Zoning PDP
Direction US 19, Rt on Spring Hill Dr. Left on Deltona, third house on the right
Interior
Interior Features Double Vanity, Primary Bathroom - Shower No Tub, Primary Downstairs, Vaulted Ceiling(s), Walk-In Closet(s), Split Plan
Heating Central, Electric
Cooling Central Air, Electric
Flooring Laminate, Tile, Wood
Appliance Dishwasher, Electric Oven, Microwave, Refrigerator
Exterior
Exterior Feature ExteriorFeatures
Parking Features Attached
Garage Spaces 2.0
Fence Wood
Utilities Available Cable Available
View Y/N No
Roof Type Shingle
Garage Yes
Building
Story 1
Water Public
Architectural Style Ranch
Level or Stories 1
New Construction No
Schools
Elementary Schools Deltona
Middle Schools Fox Chapel
High Schools Central
Others
Tax ID R32 323 17 5070 0305 0030
Acceptable Financing Cash, Conventional
Listing Terms Cash, Conventional
Read Less Info
Want to know what your home might be worth? Contact us for a FREE valuation!

Our team is ready to help you sell your home for the highest possible price ASAP
GET MORE INFORMATION
Peggie McQueen
Broker Associate | License ID: BK3425403
Broker Associate License ID: BK3425403



