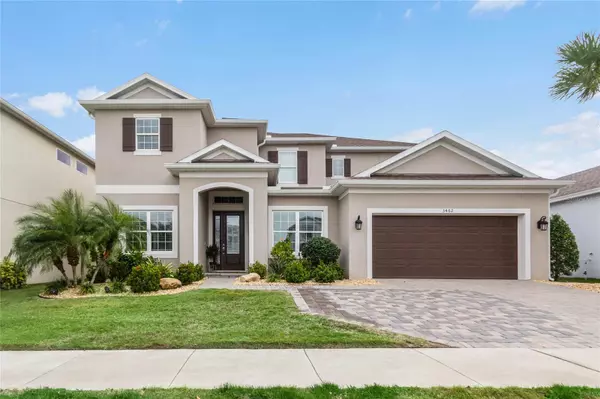For more information regarding the value of a property, please contact us for a free consultation.
Key Details
Sold Price $875,000
Property Type Single Family Home
Sub Type Single Family Residence
Listing Status Sold
Purchase Type For Sale
Square Footage 4,490 sqft
Price per Sqft $194
Subdivision Lakeview Preserve
MLS Listing ID O6169021
Sold Date 03/05/24
Bedrooms 4
Full Baths 3
Half Baths 1
Construction Status Inspections
HOA Fees $128/mo
HOA Y/N Yes
Originating Board Stellar MLS
Year Built 2020
Lot Size 7,405 Sqft
Acres 0.17
Property Description
Welcome to this stunning 4-bedroom pool home with an office, a theater room, and a huge bonus room, nestled in the desirable gated community of Lakeview Preserve. From the moment you arrive, the meticulously crafted details of this home will captivate you. The widened paver driveway ensures easy access to the front door, while the exquisite landscape beds with rocks add to the overall allure. Impeccably maintained and beautifully updated, this residence boasts a thoughtfully designed open floor plan that seamlessly connects the indoors to the breathtaking backyard oasis. Modern touches, from the color scheme to the contemporary decor walls in the kitchen, family room, and primary bedroom, elevate the ambiance of this home. The main floor encompasses a formal living room and dining room, an open kitchen flowing into the family room, with access to a spectacular pool and spa area surrounded by lush landscaping, providing the utmost privacy. The stunning pool features cutting-edge amenities, including an ozonator for pristine water quality, propane gas heating ensuring year-round comfort, and wireless LED lights that allow you to create the perfect ambiance with ease. The primary suite, with a spacious sitting area and access to the lanai and pool, is conveniently located on the main floor. Completing the first floor are an office, a guest bath, a large laundry room with a modern-style utility cabinet, and a versatile walk-in storage room. The second floor features two spacious bedrooms connected by a Jack and Jill bath, each with its own sink area and walk in closets. Across the hallway, an enclosed area offers flexibility for multi-generational living, featuring a large bonus room or second living area, a full bath, an additional bedroom, and a theater room with a closet that can serve as an extra bedroom if needed. Lakeview Preserve's community amenities include a pool, fitness center, playground, kayak launch, splash pad, and picnic area. For water enthusiasts, the public boat ramp for John's Lake is just minutes away. Noteworthy is the option for a VA loan assumption at an attractive rate of 2.75%, making this home even more appealing. Don't miss the opportunity to call this meticulously crafted residence your own!
Location
State FL
County Lake
Community Lakeview Preserve
Rooms
Other Rooms Bonus Room, Den/Library/Office, Family Room, Formal Dining Room Separate, Formal Living Room Separate, Inside Utility, Interior In-Law Suite w/No Private Entry, Media Room, Storage Rooms
Interior
Interior Features Ceiling Fans(s), Eat-in Kitchen, High Ceilings, Kitchen/Family Room Combo, Living Room/Dining Room Combo, Open Floorplan, Solid Surface Counters, Solid Wood Cabinets, Split Bedroom, Thermostat, Walk-In Closet(s)
Heating Central, Electric, Heat Pump
Cooling Central Air
Flooring Carpet, Ceramic Tile
Fireplace false
Appliance Built-In Oven, Cooktop, Dishwasher, Disposal, Microwave, Range, Range Hood, Refrigerator
Laundry Inside, Laundry Room
Exterior
Exterior Feature Irrigation System, Rain Gutters, Sidewalk, Sliding Doors
Parking Features Driveway, Garage Door Opener
Garage Spaces 2.0
Fence Other
Pool Chlorine Free, Gunite, Heated, In Ground, Other
Community Features Association Recreation - Owned, Clubhouse, Community Mailbox, Deed Restrictions, Fitness Center, Gated Community - No Guard, Playground, Pool, Sidewalks
Utilities Available Cable Available, Electricity Connected, Propane, Public, Sewer Connected, Water Connected
Amenities Available Clubhouse, Fence Restrictions, Fitness Center, Gated, Playground, Pool, Trail(s)
Roof Type Shingle
Porch Covered, Patio, Rear Porch
Attached Garage true
Garage true
Private Pool Yes
Building
Lot Description In County, Sidewalk, Paved
Story 2
Entry Level Two
Foundation Slab
Lot Size Range 0 to less than 1/4
Sewer Public Sewer
Water Public
Architectural Style Contemporary
Structure Type Block,Stucco
New Construction false
Construction Status Inspections
Schools
Elementary Schools Lost Lake Elem
Middle Schools Windy Hill Middle
High Schools East Ridge High
Others
Pets Allowed Yes
HOA Fee Include Common Area Taxes,Pool
Senior Community No
Ownership Fee Simple
Monthly Total Fees $128
Acceptable Financing Assumable, Cash, Conventional, VA Loan
Membership Fee Required Required
Listing Terms Assumable, Cash, Conventional, VA Loan
Special Listing Condition None
Read Less Info
Want to know what your home might be worth? Contact us for a FREE valuation!

Our team is ready to help you sell your home for the highest possible price ASAP

© 2025 My Florida Regional MLS DBA Stellar MLS. All Rights Reserved.
Bought with SOUTHERN HERITAGE REALTY, INC
GET MORE INFORMATION
Peggie McQueen
Broker Associate | License ID: BK3425403
Broker Associate License ID: BK3425403



