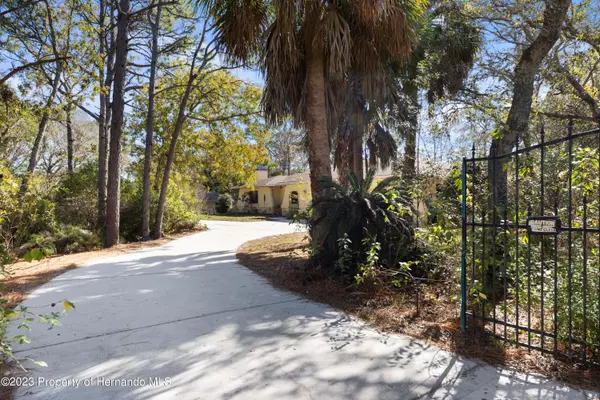For more information regarding the value of a property, please contact us for a free consultation.
Key Details
Sold Price $580,000
Property Type Single Family Home
Sub Type Single Family Residence
Listing Status Sold
Purchase Type For Sale
Square Footage 2,782 sqft
Price per Sqft $208
Subdivision Acreage
MLS Listing ID 2235617
Sold Date 03/05/24
Style Ranch
Bedrooms 3
Full Baths 2
HOA Y/N No
Originating Board Hernando County Association of REALTORS®
Year Built 1995
Annual Tax Amount $2,918
Tax Year 2023
Lot Size 3.100 Acres
Acres 3.1
Property Description
Want more? Maybe more space, more privacy, more house for your money? We have more here at 13090 Centennial St! If you've been searching for a private oasis close to everything then your search is over. From the moment that you pull into the gated, private drive, you will be awed by the abundance of nature and mature landscaping that make this tropical paradise seem like you're a million miles from it all while actually only being a mile or two from your favorite restaurants and stores. This home is situated on 3.1 acres, boasting 2 fishponds, a green house, and huge pool! Whether you are a car enthusiast or need a workshop, this home has an attached 3-car garage as well as a detached 2-car garage. Both garages have large workbenches, areas for tools and space to store all of your toys. This home also offers space galore! With a living room and family room, a formal dining room and breakfast nook, as well as three very large bedrooms and two great bathrooms, one of the bathrooms is conveniently located next to the guest bedrooms and has a door leading to the pool. Speaking of your pool, if you want to swim all year round, you'll love the solar panels that keep the screened-in pool comfortable year-round. No more treks to the garage to do laundry, this home features a spacious laundry room inside as well as a sink and built in cabinets with a counter for folding laundry and extra space. This home also features a newer roof (2017) and brand-new A/C (07/18/23), and this home also has a water softener. If you have ever wanted a generator that's hard-wired to the house, you'll be able to check that box as well with this home. Moving on to the generously sized bedrooms... As you enter the primary bedroom through the French doors from the family room, not only will you find a ton of space, but you'll see that it offers his and her walk-in closets. The primary bedroom also has an en-suite bathroom with dual sinks, garden tub that has jacuzzi jets and has a separate walk-in shower. You'll notice that one of the guest bedrooms has a king-sized bed with room to spare. Both guest bedrooms offer ample space plus over-sized closets. The kitchen has tons of cabinets, massive counter space with beautiful granite countertops and a large pantry for extra storage. The kitchen also has an abundance of light from the window as well as the recessed lighting. This kitchen could be a chef's dream. If you love those chilly-Florida days when they come along, you'll love going to the living room and having your propane fireplace warm you up or just another place to snuggle at the end of the day. Once you're outside enjoying all the benefits of having space, your options are unlimited. You can read a book by your pond with waterfall, take a hike, sit on one of the many benches around the property to meditate or just kick back and relax by the pool with favorite drink in hand. This home is sure to impress even the most discerning buyers.
Location
State FL
County Hernando
Community Acreage
Zoning PDP
Direction From Weeki Wachi Springs - take US 19/Commercial Way N to Northcliffe Blvd and turn right. Turn left on Freeport Dr then right on Elgin. Take Elgin for 3.8 miles until you come to Landover Blvd and turn left. Follow Landover until you come to Centennial St, turn Right on Centennial which dead-ends into this property. Proceed through the gate and you have arrived.
Interior
Interior Features Breakfast Bar, Double Vanity, Open Floorplan, Pantry, Primary Bathroom -Tub with Separate Shower, Walk-In Closet(s), Split Plan
Heating Central, Electric
Cooling Central Air, Electric
Flooring Carpet, Tile, Vinyl
Fireplaces Type Gas, Other
Fireplace Yes
Appliance Dishwasher, Dryer, Electric Oven, Microwave, Refrigerator, Washer
Exterior
Exterior Feature ExteriorFeatures
Parking Features Attached, Circular Driveway, Detached
Garage Spaces 5.0
Fence Chain Link, Cross Fenced, Other
Utilities Available Cable Available, Electricity Available
Waterfront Description Pond
View Y/N No
Roof Type Shingle
Porch Patio
Garage Yes
Building
Lot Description Cul-De-Sac, Wooded
Story 1
Water Well
Architectural Style Ranch
Level or Stories 1
New Construction No
Schools
Elementary Schools Pine Grove
Middle Schools West Hernando
High Schools Central
Others
Tax ID R04 423 18 0000 0090 0000
Acceptable Financing Cash, Conventional, FHA, VA Loan
Listing Terms Cash, Conventional, FHA, VA Loan
Read Less Info
Want to know what your home might be worth? Contact us for a FREE valuation!

Our team is ready to help you sell your home for the highest possible price ASAP
GET MORE INFORMATION
Peggie McQueen
Broker Associate | License ID: BK3425403
Broker Associate License ID: BK3425403



