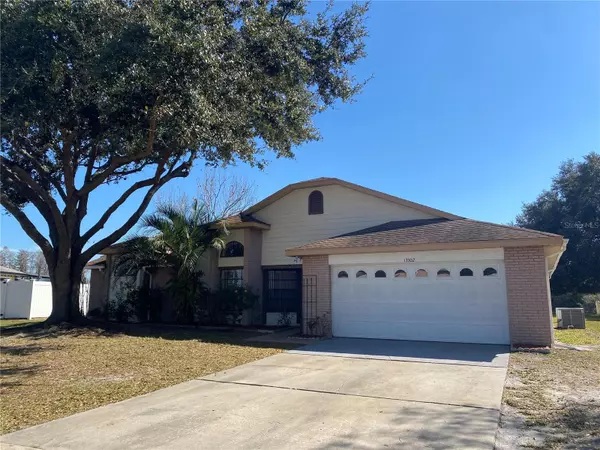For more information regarding the value of a property, please contact us for a free consultation.
Key Details
Sold Price $404,000
Property Type Single Family Home
Sub Type Single Family Residence
Listing Status Sold
Purchase Type For Sale
Square Footage 1,943 sqft
Price per Sqft $207
Subdivision Meadow Woods Village 09 Ph 02
MLS Listing ID S5098861
Sold Date 03/06/24
Bedrooms 4
Full Baths 3
Construction Status Other Contract Contingencies
HOA Y/N No
Originating Board Stellar MLS
Year Built 1990
Annual Tax Amount $4,729
Lot Size 10,018 Sqft
Acres 0.23
Lot Dimensions 69x13x109x100
Property Description
Outstanding One story home with a beautiful and tranquil pond view. Original owners. Oversize screened in pool and spa. Four bedrooms, 3 bathrooms. Interior freshly painted with a neutral color. Brand new luxury vinyl through the whole house, except the kitchen which has ceramic tile floor. Big living and dining room with vaulted ceilings. Extra large master bedroom offers two big closets and a spacious master bathroom with garden tub, separate shower, spacious vanity, and a private commode. 2-way split floor plan for lots of privacy. Very spacious kitchen open to the family room, with lots of cabinet space, pantry, breakfast bar, dining area and all the appliances. 4th bedroom can be consider as a second master because it has an in-suite bathroom. Inside laundry room. There are 3 sliding glass door that connect to the lovely covered porch where you can enjoy your coffee in the morning and relax with the beautiful view. Exterior A/C cooling unit installed in 2008. Pool was relined in 2010. New exterior siding using "Hardie Board" done in 2013. New pool and spa screen enclosure done in 2018. New inside air handler unit installed in 2021. The house was re-piped in 2023. Fully landscaped with mature trees. Conveniently located to all major highways, health centers, restaurants, shopping, banks, and Orlando International Airport. Move in ready! Must see!
Location
State FL
County Orange
Community Meadow Woods Village 09 Ph 02
Zoning P-D
Rooms
Other Rooms Family Room, Inside Utility
Interior
Interior Features Eat-in Kitchen, High Ceilings, Kitchen/Family Room Combo, Living Room/Dining Room Combo, Split Bedroom, Vaulted Ceiling(s), Walk-In Closet(s)
Heating Central
Cooling Central Air
Flooring Ceramic Tile, Luxury Vinyl
Furnishings Unfurnished
Fireplace false
Appliance Dishwasher, Dryer, Microwave, Range, Refrigerator, Washer
Laundry Inside, Laundry Room
Exterior
Exterior Feature Rain Gutters, Sidewalk, Sliding Doors
Garage Driveway
Garage Spaces 2.0
Pool In Ground, Screen Enclosure
Utilities Available Public
View Y/N 1
Roof Type Shingle
Porch Covered, Enclosed, Porch, Screened
Attached Garage true
Garage true
Private Pool Yes
Building
Lot Description Sidewalk, Paved
Entry Level One
Foundation Slab
Lot Size Range 0 to less than 1/4
Sewer Public Sewer
Water Public
Architectural Style Contemporary
Structure Type Block,Stucco
New Construction false
Construction Status Other Contract Contingencies
Others
Pets Allowed Yes
Senior Community No
Ownership Fee Simple
Acceptable Financing Cash, Conventional, FHA, VA Loan
Listing Terms Cash, Conventional, FHA, VA Loan
Special Listing Condition None
Read Less Info
Want to know what your home might be worth? Contact us for a FREE valuation!

Our team is ready to help you sell your home for the highest possible price ASAP

© 2024 My Florida Regional MLS DBA Stellar MLS. All Rights Reserved.
Bought with YOUNG REAL ESTATE
GET MORE INFORMATION

Peggie McQueen
Broker Associate | License ID: BK3425403
Broker Associate License ID: BK3425403



