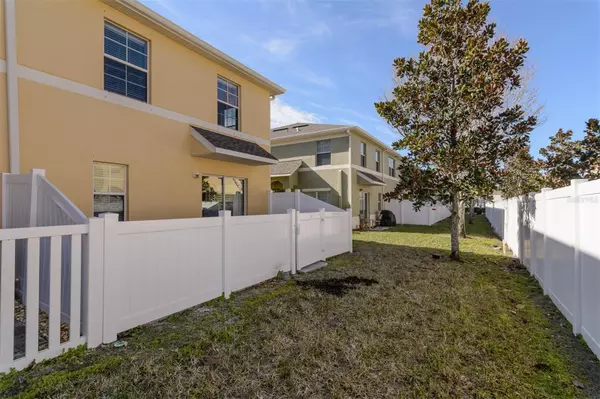For more information regarding the value of a property, please contact us for a free consultation.
Key Details
Sold Price $274,000
Property Type Townhouse
Sub Type Townhouse
Listing Status Sold
Purchase Type For Sale
Square Footage 1,364 sqft
Price per Sqft $200
Subdivision Thousand Oaks East Ph V
MLS Listing ID W7861212
Sold Date 03/07/24
Bedrooms 3
Full Baths 2
Half Baths 1
Construction Status Appraisal,Financing,Inspections
HOA Fees $224/mo
HOA Y/N Yes
Originating Board Stellar MLS
Year Built 2014
Annual Tax Amount $2,388
Lot Size 1.680 Acres
Acres 1.68
Property Description
* TRINITY TREASURE * This MOVE-IN Ready 3 Bedroom, 2.5 bath Home is Located in the Heart of Trinity just steps from the Starkey Gap TRAIL! The first floor features neutral tile flooring throughout & fresh neutral paint. The kitchen is a chef's delight and boasts wood cabinetry, gleaming granite counters & stainless steel appliances. The dining room offers sliding glass doors that lead you to the NEW pavered fenced yard. The family room is spacious & the perfect space to entertain your friends & family. Upstairs you will find the owner's suite which is roomy & offers a walk-in closet and en-suite bath. Bedrooms 2 & 3 are generously sized & feature neutral carpeting. The guest bath is equipped with wood/granite vanity and tub w/shower. This amazing CORNER Unit is light & bright. This home has many recent updates: NEW ROOF (2023), NEW Refrigerator (2023), NEW Microwave (2023), NEW Fence (2021), NEW Brick Pavers (2022) & More! Conveniently located close to everything Trinity has to offer: many shops, restaurants, doctors, Trinity Medical Center, The Starkey Gap Walking/Biking Trail, short drive to beautiful local beaches, short drive to Tampa International Airport and St. Pete Clearwater Airport. LOCATION*LOCATION* LOCATION* Zoned for excellent Trinity Schools: * TRINITY OAKS ELEMENTARY * SEVEN SPRINGS MIDDLE * J.W. MITCHELL HIGH * Low HOA Fees & NO CDD Fees. Call Today!
Location
State FL
County Pasco
Community Thousand Oaks East Ph V
Zoning MPUD
Rooms
Other Rooms Attic, Family Room, Inside Utility
Interior
Interior Features Ceiling Fans(s), PrimaryBedroom Upstairs, Solid Wood Cabinets, Split Bedroom, Stone Counters, Thermostat, Walk-In Closet(s)
Heating Central, Electric
Cooling Central Air
Flooring Carpet, Ceramic Tile
Fireplace false
Appliance Dishwasher, Disposal, Dryer, Electric Water Heater, Microwave, Range, Refrigerator, Washer
Laundry Inside, Laundry Room
Exterior
Exterior Feature Sidewalk, Sliding Doors
Community Features Buyer Approval Required, Community Mailbox, Deed Restrictions, Sidewalks
Utilities Available Cable Available, Cable Connected
Roof Type Shingle
Porch Patio
Garage false
Private Pool No
Building
Story 2
Entry Level Two
Foundation Block, Slab
Lot Size Range 1 to less than 2
Sewer Public Sewer
Water Public
Architectural Style Florida
Structure Type Block,Stucco,Wood Frame
New Construction false
Construction Status Appraisal,Financing,Inspections
Others
Pets Allowed Yes
HOA Fee Include Escrow Reserves Fund,Maintenance Structure,Trash
Senior Community No
Pet Size Medium (36-60 Lbs.)
Ownership Fee Simple
Monthly Total Fees $224
Acceptable Financing Cash, Conventional, FHA, VA Loan
Membership Fee Required Required
Listing Terms Cash, Conventional, FHA, VA Loan
Num of Pet 2
Special Listing Condition None
Read Less Info
Want to know what your home might be worth? Contact us for a FREE valuation!

Our team is ready to help you sell your home for the highest possible price ASAP

© 2025 My Florida Regional MLS DBA Stellar MLS. All Rights Reserved.
Bought with CHARLES RUTENBERG REALTY INC
GET MORE INFORMATION
Peggie McQueen
Broker Associate | License ID: BK3425403
Broker Associate License ID: BK3425403



