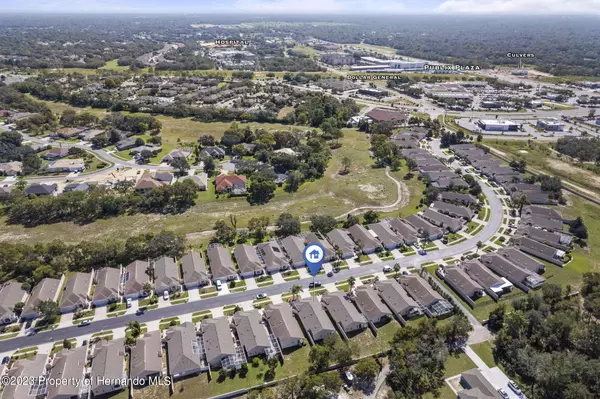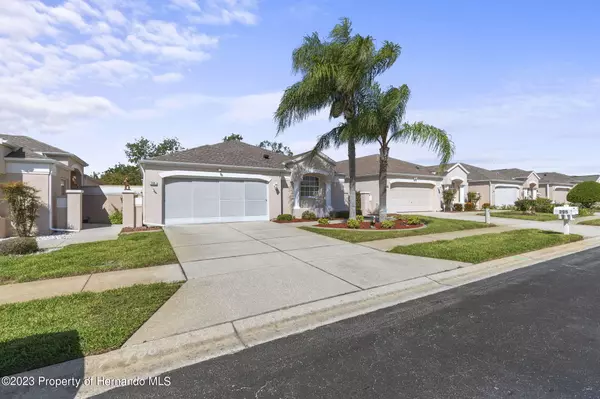For more information regarding the value of a property, please contact us for a free consultation.
Key Details
Sold Price $305,000
Property Type Single Family Home
Sub Type Single Family Residence
Listing Status Sold
Purchase Type For Sale
Square Footage 1,832 sqft
Price per Sqft $166
Subdivision Palms At Seven Hills
MLS Listing ID 2234273
Sold Date 03/08/24
Style Contemporary,Villa
Bedrooms 3
Full Baths 2
HOA Fees $91/qua
HOA Y/N Yes
Originating Board Hernando County Association of REALTORS®
Year Built 2003
Annual Tax Amount $1,189
Tax Year 2022
Lot Size 6,540 Sqft
Acres 0.15
Lot Dimensions 45 X 106
Property Description
Looking for that easy, breezy Florida lifestyle? Then welcome home to The Palms of Seven Hills! This spacious 3-bedroom, 2-bathroom home features skylights in the bathroom and laundry room, fans in every room, a climate controlled 2 car garage, an enclosed lanai with motorized hurricane shutters, and it's wired for a generator! With a new roof in June of 2023, new HVAC in 2016 and lawn care included in the HOA you are sure to be comfortable year-round. This gated community is located within steps of Publix Supermarket, Starbucks, Walgreens, Tampa General Hospital Spring Hill, and all the Adventure Coast has to offer. Tampa is an easy commute with the Veteran's Expressway less than five miles away. Call today to schedule a private viewing and make this dream home yours!
Location
State FL
County Hernando
Community Palms At Seven Hills
Zoning PDP
Direction From County Line Rd, turn north on Mariner Blvd., at first traffic light turn west (left) onto Quality Dr., turn right on Royal Palm Way, property will be on your left. From Spring Hill Dr., turn south on Mariner Blvd., continue south for 1.9 miles, turn west (right) onto Quality Dr., turn right on Royal Palm Way, property will be on your left.
Interior
Interior Features Ceiling Fan(s), Double Vanity, Pantry, Primary Bathroom - Shower No Tub, Vaulted Ceiling(s), Walk-In Closet(s), Split Plan
Heating Central, Electric
Cooling Central Air, Electric
Flooring Laminate, Tile, Wood
Appliance Dishwasher, Disposal, Dryer, Electric Oven, Microwave, Refrigerator, Washer
Laundry Sink
Exterior
Exterior Feature ExteriorFeatures, Storm Shutters
Parking Features Attached, Garage Door Opener
Garage Spaces 2.0
Utilities Available Cable Available, Electricity Available
Amenities Available Gated
View Y/N No
Roof Type Shingle
Porch Patio
Garage Yes
Building
Lot Description Cul-De-Sac
Story 1
Water Public
Architectural Style Contemporary, Villa
Level or Stories 1
New Construction No
Schools
Elementary Schools Suncoast
Middle Schools Powell
High Schools Springstead
Others
Tax ID R31 223 18 3524 0000 0820
Acceptable Financing Cash, Conventional, FHA, VA Loan
Listing Terms Cash, Conventional, FHA, VA Loan
Read Less Info
Want to know what your home might be worth? Contact us for a FREE valuation!

Our team is ready to help you sell your home for the highest possible price ASAP
GET MORE INFORMATION
Peggie McQueen
Broker Associate | License ID: BK3425403
Broker Associate License ID: BK3425403



