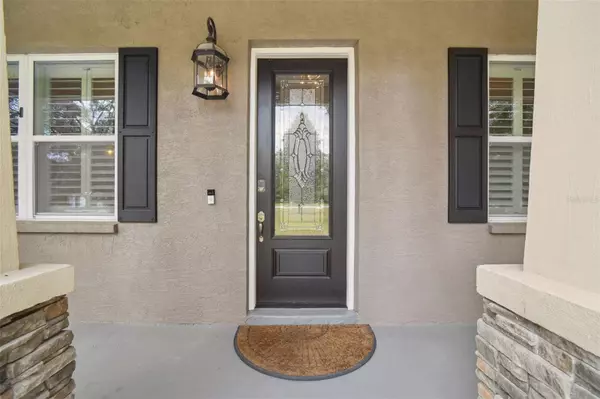For more information regarding the value of a property, please contact us for a free consultation.
Key Details
Sold Price $600,000
Property Type Single Family Home
Sub Type Single Family Residence
Listing Status Sold
Purchase Type For Sale
Square Footage 2,842 sqft
Price per Sqft $211
Subdivision Suncoast Highlands 08 Unrec
MLS Listing ID T3476388
Sold Date 03/20/24
Bedrooms 4
Full Baths 3
HOA Y/N No
Originating Board Stellar MLS
Year Built 2019
Annual Tax Amount $5,709
Lot Size 1.970 Acres
Acres 1.97
Property Description
No HOA, No CDD, No Flood Insurance! Save on water and sewer with your own, private well and septic tank. Almost new home! Open floor plan, 4-bedroom/3-bathroom home with den on almost 2 acres. Entering through the front door will bring you off to the side of the formal dining room, with the great room directly in front of you, with views straight out to the back yard. The great room boasts a stone-faced, wood-burning fireplace with a wooden mantle, and French doors leading out to the covered patio. The large kitchen opens into the living room as well as the breakfast nook. A true split-level home, there are two bedrooms off the left of the kitchen with a full bathroom in between and a hallway to the driveway side entrance. Off the right of the kitchen are the master bedroom with en-suite and another bedroom with its own bathroom. The laundry room is in between these two rooms and has an exterior door to the side yard. Crown molding, Plantation shutters, and porcelain tile floors are featured throughout. Unique to Florida, this home has a tall attic space with reinforced floor, perfect for storing all of those Holiday decorations! Approximately half of the near 2-acre lot is cleared, exposing a large yard in the front and back of the house. In the backyard you will find a large Aluminum shed with power. The other half of the lot is wooded and has a nature trail to enjoy a relaxing walk through your own private woods.
Location
State FL
County Pasco
Community Suncoast Highlands 08 Unrec
Zoning AR
Rooms
Other Rooms Attic, Den/Library/Office, Formal Dining Room Separate, Great Room
Interior
Interior Features Ceiling Fans(s), Crown Molding, Eat-in Kitchen, High Ceilings, Primary Bedroom Main Floor, Open Floorplan, Solid Surface Counters, Stone Counters, Window Treatments
Heating Central, Electric
Cooling Central Air
Flooring Tile
Fireplaces Type Living Room, Stone, Wood Burning
Fireplace true
Appliance Dishwasher, Electric Water Heater, Microwave, Range, Refrigerator, Water Softener
Laundry Inside
Exterior
Exterior Feature Storage
Utilities Available BB/HS Internet Available, Electricity Connected
Roof Type Shingle
Garage false
Private Pool No
Building
Entry Level One
Foundation Slab
Lot Size Range 1 to less than 2
Sewer Septic Tank
Water Well
Structure Type Block,Concrete,Stucco
New Construction false
Others
Pets Allowed Yes
Senior Community No
Ownership Fee Simple
Acceptable Financing Cash, Conventional, FHA, VA Loan
Listing Terms Cash, Conventional, FHA, VA Loan
Special Listing Condition None
Read Less Info
Want to know what your home might be worth? Contact us for a FREE valuation!

Our team is ready to help you sell your home for the highest possible price ASAP

© 2025 My Florida Regional MLS DBA Stellar MLS. All Rights Reserved.
Bought with TRP REAL ESTATE GROUP LLC
GET MORE INFORMATION
Peggie McQueen
Broker Associate | License ID: BK3425403
Broker Associate License ID: BK3425403



