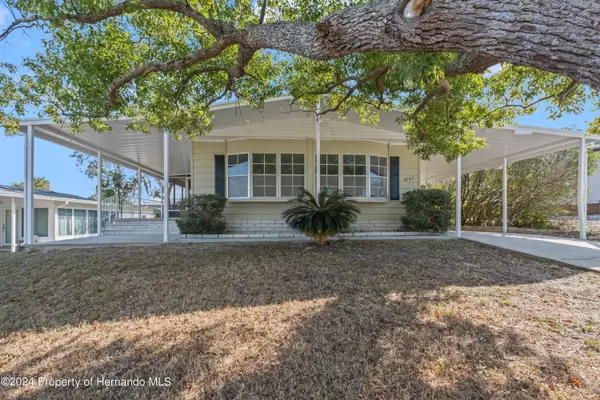For more information regarding the value of a property, please contact us for a free consultation.
Key Details
Sold Price $175,000
Property Type Single Family Home
Sub Type Single Family Residence
Listing Status Sold
Purchase Type For Sale
Square Footage 1,288 sqft
Price per Sqft $135
Subdivision High Point Mh Sub Un 6
MLS Listing ID 2236471
Sold Date 03/21/24
Style Contemporary
Bedrooms 2
Full Baths 2
HOA Fees $44/mo
HOA Y/N Yes
Originating Board Hernando County Association of REALTORS®
Year Built 1980
Annual Tax Amount $1,761
Tax Year 2023
Lot Size 6,000 Sqft
Acres 0.14
Property Description
STUNNING and REMODELED!! MOVE-IN READY!! Upgrades Everywhere! Impressive remodeled home with 2 bedrooms + 2 bathrooms + formal living room + large family room + formal dining room + breakfast nook + screened-in lanai + large open lanai at the entrance + oversized carport + fenced yard + community pool + nestled in the trees on a beautiful lot in the highly desired 55+ active adult golf community with lots of clubs to join, bingo to play, friends to play games with and enjoy the community pool with!! Wide open double width front living room with two large bay windows makes this home feel light, bright, cheery, and SPACIOUS! LARGE FAMILY ROOM, too!! Great open floor plan!! 1,288 sq feet of living space; 2,548 total sq ft! The large, upgraded, oversized kitchen is open to the large family room and dining room!! Brand new, real wood, white shaker cabinets with floor-to-ceiling pantry cabinets for a built-in look around the refrigerator, new stunning Quartz counter tops with full height granite backsplash, large Quartz island with breakfast bar for extra seating! New stainless steel under-mount sink, new designer faucet! Lots of cabinets for storage! Stainless steel refrigerator, dishwasher, range/oven! Great open space for entertaining your family and friends! The master suite has an ensuite bathroom which was also remodeled with brand new real wood white shaker cabinets and Quartz countertops, new dual sinks, new toilet, shower, designer faucets, and designer light fixtures! Second bathroom was remodeled with the same upgraded finishes...Quartz countertops, real wood cabinets, tub/shower combo, new toilet, new sink and faucets and lighting! New luxury vinyl plank flooring and new carpet to warm the space! Freshly painted! Roof over with gutters and downspouts! Enjoy the beautiful Florida weather on your covered, screened lanai! Enjoy the golf cart friendly community and feel connected with so many neighbors and friends enjoying all the community activities that always going on!! The community is the Bronze Award Winner for the 2023 Readers Choice Awards for Active Senior Retirement Community!! Located close to all shopping, restaurants, groceries, coffee shoppes, 2 hospitals - including an award winning Tampa General Hospital! 5 minutes to the Suncoast Coast Parkway for quick and easy access to Tampa! 10 minutes to the sunset at Pine Island! Lots of walking trails and parks nearby! Fishing and boating in the rivers and at Hernando Beach! The area has so much to offer! This is a must see!
Location
State FL
County Hernando
Community High Point Mh Sub Un 6
Zoning PDP
Direction From Cortex Blvd, go north on Highpoint Blvd. Home is on Highpoint Blvd.
Interior
Interior Features Split Plan
Heating Central, Electric
Cooling Central Air, Electric
Flooring Carpet, Vinyl
Appliance Electric Oven, Refrigerator
Exterior
Exterior Feature ExteriorFeatures
Garage Covered
Carport Spaces 2
Utilities Available Cable Available
Amenities Available Pool
Waterfront No
View Y/N No
Garage No
Building
Story 1
Water Public
Architectural Style Contemporary
Level or Stories 1
New Construction No
Schools
Elementary Schools Brooksville
Middle Schools Parrott
High Schools Hernando
Others
Tax ID R29 222 18 2551 0390 0170
Acceptable Financing Cash, Conventional, VA Loan
Listing Terms Cash, Conventional, VA Loan
Read Less Info
Want to know what your home might be worth? Contact us for a FREE valuation!

Our team is ready to help you sell your home for the highest possible price ASAP
GET MORE INFORMATION

Peggie McQueen
Broker Associate | License ID: BK3425403
Broker Associate License ID: BK3425403



