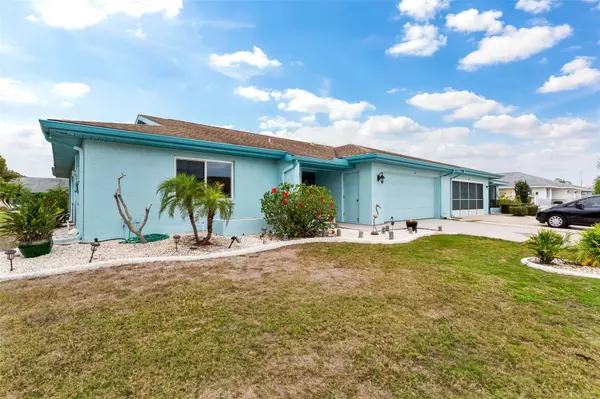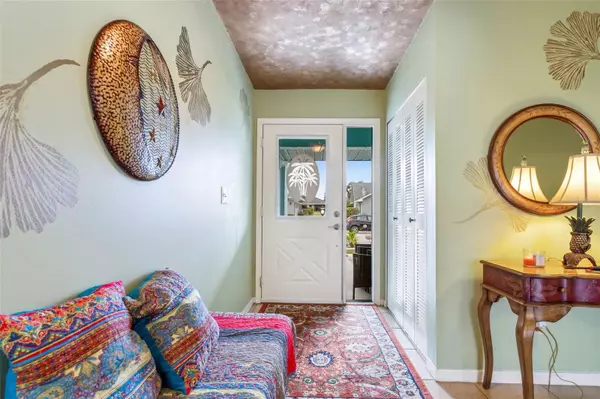For more information regarding the value of a property, please contact us for a free consultation.
Key Details
Sold Price $260,000
Property Type Single Family Home
Sub Type Single Family Residence
Listing Status Sold
Purchase Type For Sale
Square Footage 1,824 sqft
Price per Sqft $142
Subdivision Sun City Center Unit 47
MLS Listing ID T3500416
Sold Date 03/25/24
Bedrooms 2
Full Baths 2
Construction Status Inspections
HOA Fees $73/qua
HOA Y/N Yes
Originating Board Stellar MLS
Year Built 1986
Annual Tax Amount $1,175
Lot Size 7,405 Sqft
Acres 0.17
Lot Dimensions 55.0X135.0
Property Description
This home boasts a deep rear yard, offering ample space between houses. The updated kitchen stands as the heart of the home, a modern sanctuary where culinary creations come to life. With a thoughtful design, it's equipped with tons of cabinets, ensuring that every utensil and ingredient finds its place effortlessly.
One of the highlights is the lanai under air, providing a seamless transition between indoor and outdoor living spaces, inviting you to unwind in comfort regardless of the weather. The stove vent, cleverly designed to extend through the roof, ensures efficient ventilation while preserving the aesthetic appeal of the kitchen.
Stepping into the expansive 18 x 24 great room, you're greeted by an abundance of space bathed in natural light, offering endless possibilities for relaxation or entertaining. The open floorplan creates a sense of connectivity, allowing conversations to flow effortlessly from one area to another.
For casual dining, a cozy breakfast nook awaits, bathed in morning sunlight, providing the perfect spot to enjoy a cup of coffee and a delicious meal to start the day off right. And when it's time to retreat for the night, the spacious bedrooms offer a peaceful sanctuary.
The interior laundry room provides enough space for additional storage.
Sun City Center is a popular 55+ community just loaded with activities and fun stuff to do from 200+ clubs, golf, tennis and pickle ball, softball to crafts, art, dancing and recently built state of the art fitness center. Indoor lap pool, walking pool and hot tub, outdoor pool and hot tub, Cafe for breakfast, lunch and dinners to go. Golf carts are the 2nd mode of transportation for shopping, doctors offices, hospital and public golf courses. All within 30-45 minutes to Tampa, Sarasota with all its cultural events, major sports events, Disney and award-wining sugar sand beaches.
Location
State FL
County Hillsborough
Community Sun City Center Unit 47
Zoning PD-MU
Rooms
Other Rooms Attic, Great Room
Interior
Interior Features Ceiling Fans(s), Split Bedroom, Walk-In Closet(s), Window Treatments
Heating Central, Electric
Cooling Central Air
Flooring Ceramic Tile
Furnishings Unfurnished
Fireplace false
Appliance Dishwasher, Disposal, Dryer, Electric Water Heater, Exhaust Fan, Microwave, Range, Refrigerator, Washer
Laundry Inside
Exterior
Exterior Feature Irrigation System, Rain Gutters, Sliding Doors
Parking Features Garage Door Opener, On Street, Workshop in Garage
Garage Spaces 2.0
Community Features Association Recreation - Owned, Deed Restrictions, Fitness Center, Golf, Tennis Courts
Utilities Available Cable Connected, Electricity Connected, Public
Amenities Available Fitness Center, Recreation Facilities, Security, Shuffleboard Court, Tennis Court(s)
Roof Type Shingle
Attached Garage true
Garage true
Private Pool No
Building
Lot Description Cleared, In County, Level, Paved
Entry Level One
Foundation Slab
Lot Size Range 0 to less than 1/4
Builder Name Sunmark
Sewer Public Sewer
Water Public
Structure Type Block,Stucco
New Construction false
Construction Status Inspections
Others
Pets Allowed Yes
HOA Fee Include Escrow Reserves Fund,Maintenance Grounds,Management
Senior Community Yes
Ownership Fee Simple
Monthly Total Fees $101
Acceptable Financing Cash, Conventional, FHA, VA Loan
Membership Fee Required Required
Listing Terms Cash, Conventional, FHA, VA Loan
Special Listing Condition None
Read Less Info
Want to know what your home might be worth? Contact us for a FREE valuation!

Our team is ready to help you sell your home for the highest possible price ASAP

© 2025 My Florida Regional MLS DBA Stellar MLS. All Rights Reserved.
Bought with DALTON WADE INC
GET MORE INFORMATION
Peggie McQueen
Broker Associate | License ID: BK3425403
Broker Associate License ID: BK3425403



