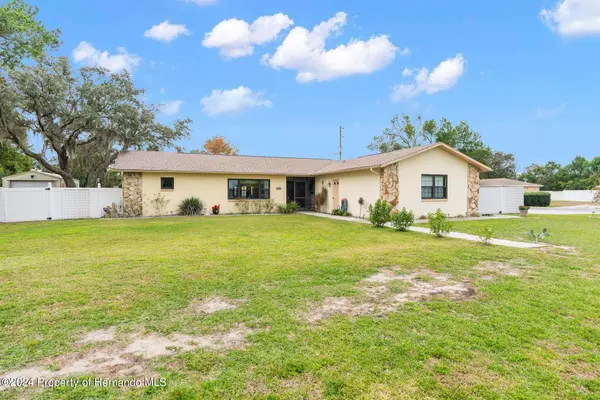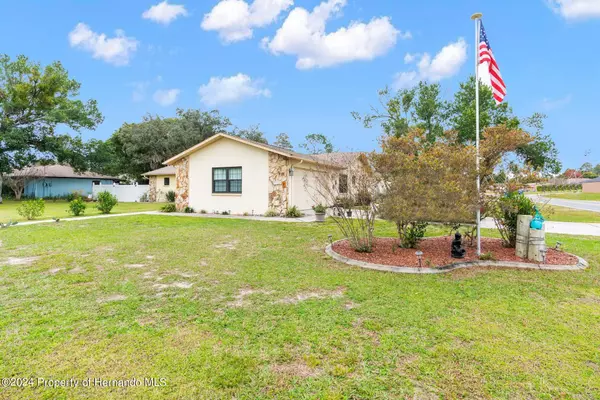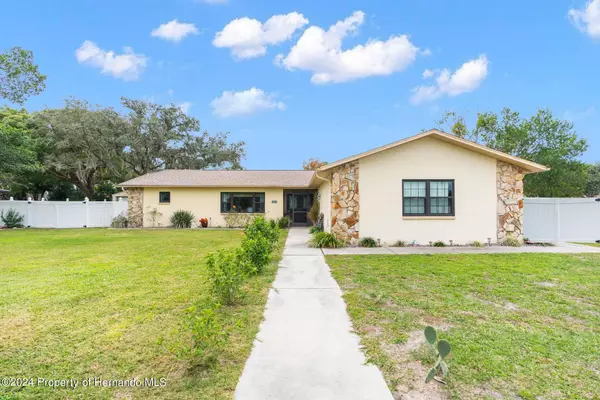For more information regarding the value of a property, please contact us for a free consultation.
Key Details
Sold Price $345,000
Property Type Single Family Home
Sub Type Single Family Residence
Listing Status Sold
Purchase Type For Sale
Square Footage 1,892 sqft
Price per Sqft $182
Subdivision Spring Hill Unit 13
MLS Listing ID 2235934
Sold Date 03/27/24
Style Ranch
Bedrooms 3
Full Baths 2
HOA Y/N No
Originating Board Hernando County Association of REALTORS®
Year Built 1985
Annual Tax Amount $4,125
Tax Year 2023
Lot Size 0.345 Acres
Acres 0.35
Property Description
This beautiful 3 bedroom, 2 bath home located at 3230 Coronet Ct in Spring Hill, FL is a must see! With 1892 sq. ft. of living space, this home has plenty of room for the whole family. The home has been recently updated with new doors and windows installed 2022, tankless water heater, new kitchen appliances, installed 2023 and 6'' PVC fence. The attached 2 car garage provides plenty of storage space.
The living room is spacious and has a large window to let in the natural light. The Primary bedroom sits off the living room and has a large en-suite bathroom with linen closet. The additional guest bedrooms and guest bath are on the opposite side of the house giving you the split floorpan that everyone loves.
The backyard is perfect for entertaining with a pool. Enjoy the Florida sunshine and relax in the pool or on the patio. This home also has a brick paver patio, and a 12x24 shed with electric and is perfect for storing all of your outdoor tools and toys.
This home is move-in ready and won't last long. Don't miss out on this great opportunity to own a piece of paradise.
Location
State FL
County Hernando
Community Spring Hill Unit 13
Zoning PDP
Direction Turn onto Springhill Dr and turn onto Linden Dr, turn Left onto Lima and Left onto Coronet Ct
Interior
Interior Features Ceiling Fan(s)
Heating Central, Electric
Cooling Central Air, Electric
Flooring Laminate, Tile, Wood
Appliance Dishwasher, Disposal, Electric Oven, Refrigerator, Tankless Water Heater
Exterior
Exterior Feature ExteriorFeatures
Parking Features Attached
Garage Spaces 2.0
Fence Vinyl
Utilities Available Cable Available, Electricity Available
View Y/N No
Roof Type Shingle
Garage Yes
Building
Story 1
Water Public
Architectural Style Ranch
Level or Stories 1
New Construction No
Schools
Elementary Schools Jd Floyd
Middle Schools Powell
High Schools Central
Others
Tax ID R32 323 17 5130 0887 0010
Acceptable Financing Cash, Conventional, FHA, VA Loan
Listing Terms Cash, Conventional, FHA, VA Loan
Read Less Info
Want to know what your home might be worth? Contact us for a FREE valuation!

Our team is ready to help you sell your home for the highest possible price ASAP
GET MORE INFORMATION
Peggie McQueen
Broker Associate | License ID: BK3425403
Broker Associate License ID: BK3425403



