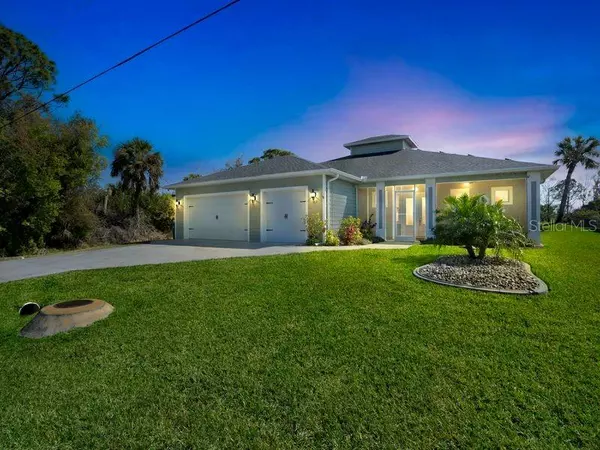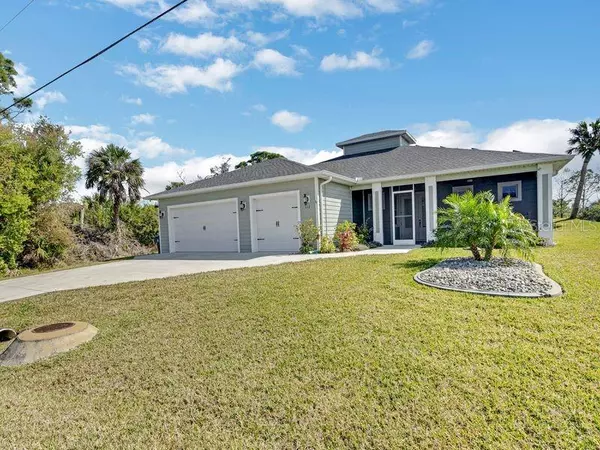For more information regarding the value of a property, please contact us for a free consultation.
Key Details
Sold Price $635,000
Property Type Single Family Home
Sub Type Single Family Residence
Listing Status Sold
Purchase Type For Sale
Square Footage 2,235 sqft
Price per Sqft $284
Subdivision Port Charlotte Sec 015
MLS Listing ID O6182283
Sold Date 03/27/24
Bedrooms 4
Full Baths 3
Construction Status Financing,Other Contract Contingencies
HOA Y/N No
Originating Board Stellar MLS
Year Built 2020
Annual Tax Amount $5,890
Lot Size 10,018 Sqft
Acres 0.23
Lot Dimensions 80 x 125
Property Description
Here it is, the 2020 Charlotte-Desoto County Parade of Home People's Choice Award Winner located in highly desirable Section 15!
Welcome to 112 Torrington St in the beautiful city of Port Charlotte, FL! This stunning property offers a spacious and well-designed layout with 4 bedrooms and 3 bathrooms, making it the perfect place to call home.
As you approach the property, you will be greeted by a charming exterior with lush landscaping and a welcoming screened front porch. Step inside to discover a bright and airy living space that is perfect for both relaxing and entertaining. The open concept floor plan seamlessly connects the living room, dining area, and kitchen, creating a warm and inviting atmosphere.
The kitchen is a chef's dream with modern appliances, ample cabinet space, and a large island for meal prep and casual dining. The adjacent dining area is ideal for family meals or hosting dinner parties with friends.
The master suite is a true retreat with a spacious layout, a walk-in closet, and a luxurious en-suite bathroom, dual vanities, and a separate shower. The three additional bedrooms are generously sized and offer plenty of space for family members or guests.
Outside, you will find a private backyard oasis with a covered lanai, perfect for enjoying the Florida sunshine or hosting summer barbeques.
18.3 kW Solar Array that will be paid off at closing. Flood Zone X. Irrigation system directly from pond. 500-gallon propane tank with a 20kW Generac on demand generator. Also kitchen range and lanai propane hookups. Leaf Filter gutter system. Climate controlled garage. Pool and landscape lighting. Fenced in dog area. Full remote controlled lanai shades to protect against wind and sun. Heated Spa and Pool.
Location
State FL
County Charlotte
Community Port Charlotte Sec 015
Zoning RSF3.5
Rooms
Other Rooms Attic, Den/Library/Office
Interior
Interior Features Ceiling Fans(s), Crown Molding, High Ceilings, Living Room/Dining Room Combo, Open Floorplan, Solid Wood Cabinets, Stone Counters, Thermostat, Vaulted Ceiling(s), Walk-In Closet(s), Window Treatments
Heating Heat Pump
Cooling Central Air
Flooring Laminate, Other
Furnishings Unfurnished
Fireplace false
Appliance Dishwasher, Disposal, Electric Water Heater, Ice Maker, Kitchen Reverse Osmosis System, Microwave, Range, Refrigerator, Water Filtration System, Water Softener
Laundry Inside
Exterior
Exterior Feature Dog Run, French Doors, Hurricane Shutters, Irrigation System, Lighting, Private Mailbox, Rain Gutters, Sprinkler Metered
Garage Spaces 3.0
Pool Child Safety Fence, Gunite, Heated, In Ground, Lighting, Salt Water, Screen Enclosure
Community Features None
Utilities Available Public, Sewer Available
View Y/N 1
Water Access 1
Water Access Desc Canal - Freshwater,Lake
View Water
Roof Type Shingle
Porch Patio
Attached Garage true
Garage true
Private Pool Yes
Building
Story 1
Entry Level One
Foundation Slab
Lot Size Range 0 to less than 1/4
Sewer Public Sewer
Water Public
Structure Type Concrete
New Construction false
Construction Status Financing,Other Contract Contingencies
Schools
Elementary Schools Kingsway
Middle Schools Port Charlotte Middle
High Schools Port Charlotte High
Others
Pets Allowed Yes
Senior Community No
Ownership Fee Simple
Acceptable Financing Cash, Conventional
Listing Terms Cash, Conventional
Special Listing Condition None
Read Less Info
Want to know what your home might be worth? Contact us for a FREE valuation!

Our team is ready to help you sell your home for the highest possible price ASAP

© 2025 My Florida Regional MLS DBA Stellar MLS. All Rights Reserved.
Bought with COLDWELL BANKER REALTY
GET MORE INFORMATION
Peggie McQueen
Broker Associate | License ID: BK3425403
Broker Associate License ID: BK3425403



