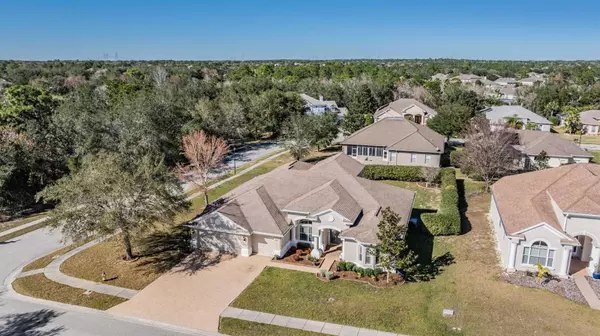For more information regarding the value of a property, please contact us for a free consultation.
Key Details
Sold Price $510,000
Property Type Single Family Home
Sub Type Single Family Residence
Listing Status Sold
Purchase Type For Sale
Square Footage 3,056 sqft
Price per Sqft $166
Subdivision Pristine Place Ph 6
MLS Listing ID U8230299
Sold Date 03/28/24
Bedrooms 4
Full Baths 3
Construction Status Inspections
HOA Fees $76/qua
HOA Y/N Yes
Originating Board Stellar MLS
Year Built 2006
Annual Tax Amount $2,856
Lot Size 0.350 Acres
Acres 0.35
Property Description
Presenting a luxurious 4-bedroom, 3-bathroom home situated in the highly sought-after Pristine Place subdivision. Here's a concise breakdown of its key features:
LOCATION: Situated on a corner lot within the esteemed Pristine Place subdivision, known for its desirability in Spring Hill.
INTERIOR FEATURES: Boasting high ceilings, crown molding, and laminate plank flooring throughout most of the first floor living areas.
KITCHEN: A chef's dream with modern stainless steel appliances including two wall ovens, a walk-in pantry, separate cooktop, and ample space for hosting family gatherings.
BONUS ROOM: The second-floor bonus room offers versatility, currently used as an entertainment area but adaptable to various purposes such as a playroom, home office, or gym.
OUTDOOR AMENITIES: The rear patio has been enhanced with brick pavers and features a newly installed canopy area, perfect for outdoor entertaining. The fenced backyard provides privacy and security, ideal for families and pet owners.
COMMUNITY BENEFITS: Pristine Place offers a range of amenities including a community pool, tennis court, fitness center, and clubhouse. Additionally, residents can enjoy community events fostering a sense of camaraderie.
CONVENIENT LOCATION: The community's proximity to the Suncoast Parkway offers easy access to Downtown Tampa and the Tampa Airport. It is also conveniently located near shopping centers, restaurants, schools, and parks.
Seller is having the ROOF REPLACED for the new buyers!
Overall, this property offers a blend of luxury, convenience, and community amenities, making it an ideal choice for discerning homeowners seeking an upscale living experience in a vibrant community setting.
Location
State FL
County Hernando
Community Pristine Place Ph 6
Zoning PDP/R2
Rooms
Other Rooms Bonus Room, Formal Dining Room Separate, Formal Living Room Separate, Inside Utility
Interior
Interior Features Cathedral Ceiling(s), Ceiling Fans(s), Chair Rail, Crown Molding, Eat-in Kitchen, High Ceilings, Open Floorplan, Primary Bedroom Main Floor, Solid Surface Counters, Solid Wood Cabinets, Split Bedroom, Thermostat, Walk-In Closet(s), Window Treatments
Heating Central, Electric
Cooling Central Air
Flooring Carpet, Ceramic Tile, Laminate
Furnishings Negotiable
Fireplace false
Appliance Built-In Oven, Cooktop, Dishwasher, Disposal, Microwave, Refrigerator
Laundry Electric Dryer Hookup, Inside, Laundry Room, Washer Hookup
Exterior
Exterior Feature Irrigation System, Rain Gutters, Sidewalk, Sliding Doors
Parking Features Driveway, Garage Door Opener
Garage Spaces 3.0
Fence Chain Link
Community Features Deed Restrictions, Fitness Center, Gated Community - No Guard, Playground, Pool, Sidewalks, Tennis Courts
Utilities Available Cable Connected, Electricity Connected, Fire Hydrant, Public, Sewer Connected, Street Lights, Underground Utilities, Water Connected
Amenities Available Clubhouse, Fitness Center, Gated, Playground, Pool, Recreation Facilities
Roof Type Shingle
Porch Covered, Rear Porch
Attached Garage true
Garage true
Private Pool No
Building
Lot Description Corner Lot, Landscaped, Level, Sidewalk, Private
Story 2
Entry Level Two
Foundation Slab
Lot Size Range 1/4 to less than 1/2
Sewer Public Sewer
Water Public
Architectural Style Florida
Structure Type Block,Stucco,Wood Frame
New Construction false
Construction Status Inspections
Others
Pets Allowed Yes
HOA Fee Include Common Area Taxes,Pool,Escrow Reserves Fund,Pool,Recreational Facilities
Senior Community No
Ownership Fee Simple
Monthly Total Fees $76
Acceptable Financing Cash, Conventional, FHA, USDA Loan, VA Loan
Membership Fee Required Required
Listing Terms Cash, Conventional, FHA, USDA Loan, VA Loan
Num of Pet 3
Special Listing Condition None
Read Less Info
Want to know what your home might be worth? Contact us for a FREE valuation!

Our team is ready to help you sell your home for the highest possible price ASAP

© 2025 My Florida Regional MLS DBA Stellar MLS. All Rights Reserved.
Bought with EXP REALTY LLC
GET MORE INFORMATION
Peggie McQueen
Broker Associate | License ID: BK3425403
Broker Associate License ID: BK3425403



