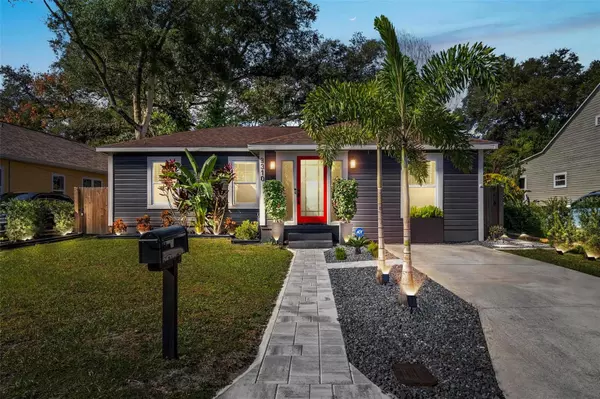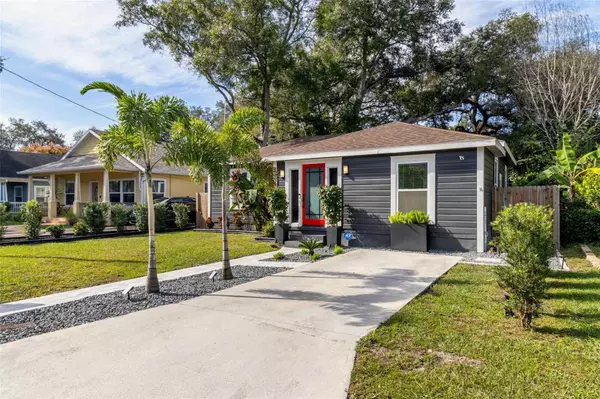For more information regarding the value of a property, please contact us for a free consultation.
Key Details
Sold Price $444,000
Property Type Single Family Home
Sub Type Single Family Residence
Listing Status Sold
Purchase Type For Sale
Square Footage 1,246 sqft
Price per Sqft $356
Subdivision Central Park Blks 1 2 4 To 12
MLS Listing ID T3504820
Sold Date 04/01/24
Bedrooms 3
Full Baths 2
Construction Status Appraisal,Financing,Inspections
HOA Y/N No
Originating Board Stellar MLS
Year Built 1941
Annual Tax Amount $3,484
Lot Size 5,227 Sqft
Acres 0.12
Lot Dimensions 52 X 102
Property Description
Modern and beautifully remodeled 3 bedroom, 2 bath home in historic Tampa Heights with tropical Florida appeal. Open floorplan, large bedrooms, and spacious private backyard. Recently added (2023) paver walkway in front leads to a stunning custom designed front door. Home features 1246 SF of living space perfect for entertaining. Updated kitchen with white Shaker style cabinets, granite counter tops, and all newer stainless-steel appliances (2021). Living room is accented with textured showcase wall with contemporary electric fireplace and built in lighting. Master bedroom with en suite bathroom. Two of the three bedrooms fit king-sized beds, with plenty of extra space. The 3rd bedroom has a step-down nook feel, perfect for a home office or that additional bedroom. Enjoy indoor and outdoor living that flows onto a gorgeous wooden deck and a 24x23 ft patio with 6-person spa that is only 1.5 years old. The fenced-in backyard is surrounded by tropical landscaping and mature oak trees to help keep home cool on hot Florida days. The backyard features a ton of green space and includes 8x10 Tuff Shed, built in 2022. The back of home abuts unused alleyway with 6 ft privacy fence with gates to the front yard on each side. Home has a newer roof (2019), new windows (2021), tankless hot water heater (2021), and laundry area with washer and dryer. ADT security system with 4 outdoor security cameras that can transfer to new owner if desired. Drip irrigation system in front and back for flower beds. Located just a quick bike ride away from some of the best that Tampa Heights has to offer such as King State, Tampa Shuffle, Sprouts Farmers Market, Armature Works, the Tampa Riverwalk, and so much more. The rapidly growing Tampa Heights neighborhood will soon welcome a new master planned community redevelopment and reimagined large community park with new features located one block east of the property. Centrally located near Ybor City, Downtown Tampa, interstate 275 and access to all of Tampa Bay and its beaches.
Location
State FL
County Hillsborough
Community Central Park Blks 1 2 4 To 12
Zoning RS-50
Interior
Interior Features Ceiling Fans(s), Open Floorplan, Solid Surface Counters, Solid Wood Cabinets, Thermostat
Heating Central
Cooling Central Air
Flooring Ceramic Tile, Wood
Fireplace false
Appliance Dishwasher, Disposal, Dryer, Microwave, Range, Refrigerator, Tankless Water Heater, Washer
Laundry Inside
Exterior
Exterior Feature Lighting
Utilities Available BB/HS Internet Available, Cable Available, Electricity Connected, Public, Sewer Connected, Water Connected
Roof Type Shingle
Porch Deck
Garage false
Private Pool No
Building
Lot Description City Limits
Entry Level One
Foundation Crawlspace
Lot Size Range 0 to less than 1/4
Sewer Public Sewer
Water Public
Architectural Style Elevated
Structure Type Wood Frame,Wood Siding
New Construction false
Construction Status Appraisal,Financing,Inspections
Schools
Elementary Schools Graham-Hb
Middle Schools Stewart-Hb
High Schools Hillsborough-Hb
Others
Senior Community No
Ownership Fee Simple
Acceptable Financing Cash, Conventional, FHA, VA Loan
Listing Terms Cash, Conventional, FHA, VA Loan
Special Listing Condition None
Read Less Info
Want to know what your home might be worth? Contact us for a FREE valuation!

Our team is ready to help you sell your home for the highest possible price ASAP

© 2025 My Florida Regional MLS DBA Stellar MLS. All Rights Reserved.
Bought with KELLER WILLIAMS SOUTH TAMPA
GET MORE INFORMATION
Peggie McQueen
Broker Associate | License ID: BK3425403
Broker Associate License ID: BK3425403



