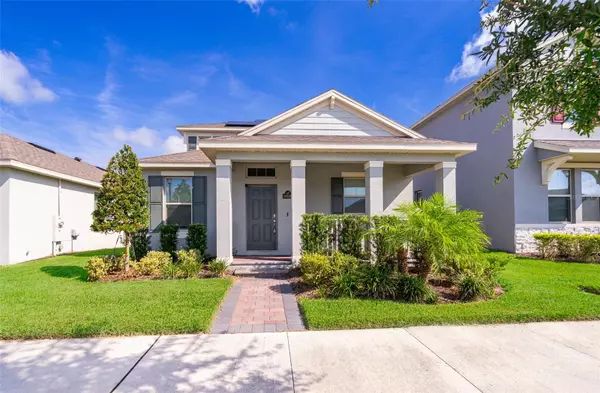For more information regarding the value of a property, please contact us for a free consultation.
Key Details
Sold Price $520,000
Property Type Single Family Home
Sub Type Single Family Residence
Listing Status Sold
Purchase Type For Sale
Square Footage 2,014 sqft
Price per Sqft $258
Subdivision Waterleigh
MLS Listing ID O6141499
Sold Date 04/01/24
Bedrooms 3
Full Baths 2
Half Baths 1
HOA Fees $251/mo
HOA Y/N Yes
Originating Board Stellar MLS
Year Built 2021
Annual Tax Amount $5,517
Lot Size 5,227 Sqft
Acres 0.12
Property Description
PRICE REDUCTION AND $5000 TO BUYERS CONTRIBUTION. This beautiful house appointed in the highly desirable Waterleigh lake filled community really has it all. This perfect home was build in 2021. This Home is in Excellent shape, this home a 3 bedrooms, 2.5 bathrooms, a gorgeous modern kitchen with back splash, granite countertops. The highlight of this property is that it has solar panels, which makes it an ecofriendly option and will help reduce energy costs. These solar panels take advantage of the sun's energy to generate electricity, which means a decrease in dependence on the conventional electricity grid and a contribution to caring for the environment. You will love it The Waterleigh community has Resort style amenities throughout with 3 pools (2 are lakefront), 2 Clubhouses, Gym, Playgrounds, Bike & Walking Paths, Beach Volleyball & Tennis Courts plus numerous Parks & Activity Fields, walking trails, fishing pier, brand new Publix Supermarket located by the community entrance and much more! With organized community activities from Movie Nights in the Park, Food Trucks and even Summer Camps you'll get to know your new neighbors in no time. It's the perfect place to wind down, enjoy nature and have an evening glass of wine. The HOA includes the lawn maintenance and irrigation of the property and it also covers the maintenance of the amenities which are very nice. Must to see it, you will love it !!!Property is easy to show.
Location
State FL
County Orange
Community Waterleigh
Zoning RES
Rooms
Other Rooms Family Room, Inside Utility, Loft
Interior
Interior Features Kitchen/Family Room Combo, Open Floorplan, Solid Surface Counters, Solid Wood Cabinets, Stone Counters, Thermostat, Walk-In Closet(s)
Heating Central, Electric
Cooling Central Air
Flooring Carpet, Tile
Furnishings Unfurnished
Fireplace false
Appliance Built-In Oven, Cooktop, Dishwasher, Disposal, Dryer, Electric Water Heater, Microwave, Solar Hot Water, Washer
Laundry Inside, Laundry Room
Exterior
Exterior Feature Irrigation System, Sidewalk, Sliding Doors, Sprinkler Metered
Parking Features Driveway, Garage Door Opener, Garage Faces Rear
Garage Spaces 2.0
Community Features Association Recreation - Owned, Deed Restrictions, Fitness Center, Golf Carts OK, Park, Playground, Pool, Sidewalks, Tennis Courts
Utilities Available Cable Available, Electricity Available, Fiber Optics, Public, Solar, Sprinkler Meter, Sprinkler Recycled, Street Lights, Underground Utilities
Amenities Available Clubhouse, Fence Restrictions, Fitness Center, Park, Playground, Pool, Tennis Court(s)
Roof Type Shingle
Porch Covered, Front Porch, Porch
Attached Garage true
Garage true
Private Pool No
Building
Lot Description Sidewalk, Paved
Entry Level Two
Foundation Slab
Lot Size Range 0 to less than 1/4
Sewer Public Sewer
Water Public
Structure Type Block,Stucco
New Construction false
Schools
Elementary Schools Water Spring Elementary
Middle Schools Water Spring Middle
High Schools Horizon High School
Others
Pets Allowed Breed Restrictions
HOA Fee Include Guard - 24 Hour,Pool,Maintenance Grounds,Pool,Recreational Facilities
Senior Community No
Ownership Fee Simple
Monthly Total Fees $251
Acceptable Financing Cash, Conventional, FHA, Other
Membership Fee Required Required
Listing Terms Cash, Conventional, FHA, Other
Special Listing Condition None
Read Less Info
Want to know what your home might be worth? Contact us for a FREE valuation!

Our team is ready to help you sell your home for the highest possible price ASAP

© 2025 My Florida Regional MLS DBA Stellar MLS. All Rights Reserved.
Bought with EMPIRE NETWORK REALTY
GET MORE INFORMATION
Peggie McQueen
Broker Associate | License ID: BK3425403
Broker Associate License ID: BK3425403



