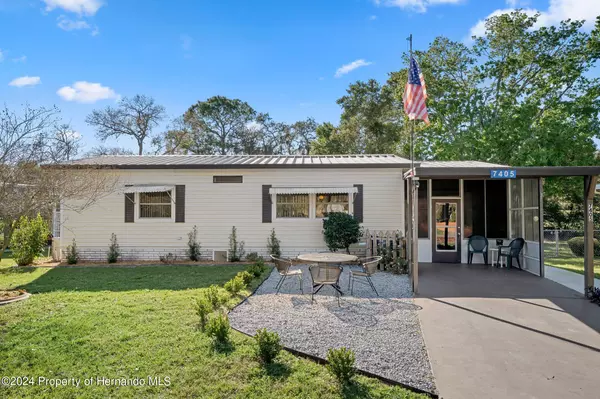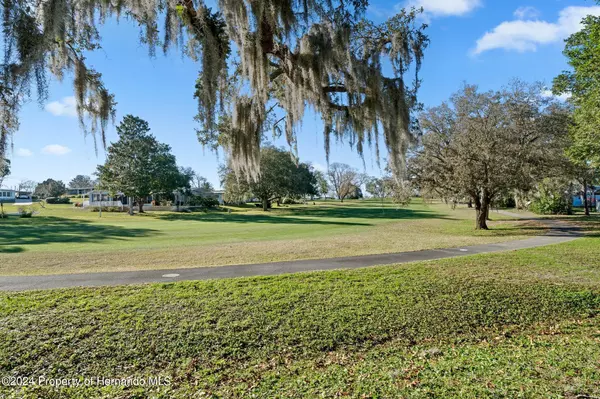For more information regarding the value of a property, please contact us for a free consultation.
Key Details
Sold Price $165,100
Property Type Manufactured Home
Sub Type Manufactured Home
Listing Status Sold
Purchase Type For Sale
Square Footage 828 sqft
Price per Sqft $199
Subdivision High Point Mh Sub Un 1
MLS Listing ID 2236886
Sold Date 04/05/24
Style Ranch
Bedrooms 2
Full Baths 2
HOA Fees $44/mo
HOA Y/N Yes
Originating Board Hernando County Association of REALTORS®
Year Built 1986
Annual Tax Amount $614
Tax Year 2023
Lot Size 7,761 Sqft
Acres 0.18
Property Sub-Type Manufactured Home
Property Description
Don't be fooled by the size of this home. With its high ceilings and four season Florida room situated on the back of the home overlooking spacious fenced backyard and the golf course this home feels much larger then you would expect. From the moment you step into this house it is evident that it's owner valued quality upgrades and maintained the home very well. You will find double pane windows, a solid metal roof, vinyl siding, and more. This home also features an extra large utility room and golf cart storage. All of this in the sought-after High Point 55+ Golf Community with low HOA fees, community pool, social clubs, golf, and so much more. Best of all...You own the land.
Location
State FL
County Hernando
Community High Point Mh Sub Un 1
Zoning PDP (MF)
Direction From Cortez Blvd/FL 50, enter the High Point Community. Follow Highpoint Blvd to left on Harlow Street. Home is on the left.
Interior
Heating Central, Electric
Cooling Central Air, Electric
Flooring Carpet, Laminate, Wood
Appliance Dishwasher, Dryer, Electric Oven, Refrigerator, Washer
Exterior
Exterior Feature ExteriorFeatures
Carport Spaces 1
Utilities Available Cable Available, Electricity Available
Amenities Available Clubhouse, Gated, Golf Course, Pool, Tennis Court(s), Other
View Y/N No
Garage No
Building
Story 1
Water Public
Architectural Style Ranch
Level or Stories 1
New Construction No
Schools
Elementary Schools Pine Grove
Middle Schools West Hernando
High Schools Central
Others
Senior Community Yes
Tax ID R29 222 18 2500 0130 0270
Acceptable Financing Cash, Conventional
Listing Terms Cash, Conventional
Read Less Info
Want to know what your home might be worth? Contact us for a FREE valuation!

Our team is ready to help you sell your home for the highest possible price ASAP
GET MORE INFORMATION
Peggie McQueen
Broker Associate | License ID: BK3425403
Broker Associate License ID: BK3425403



