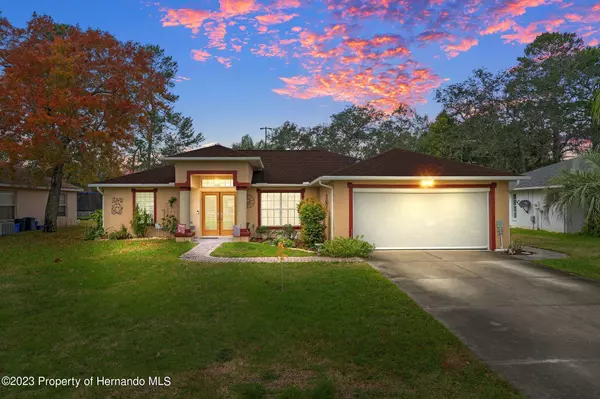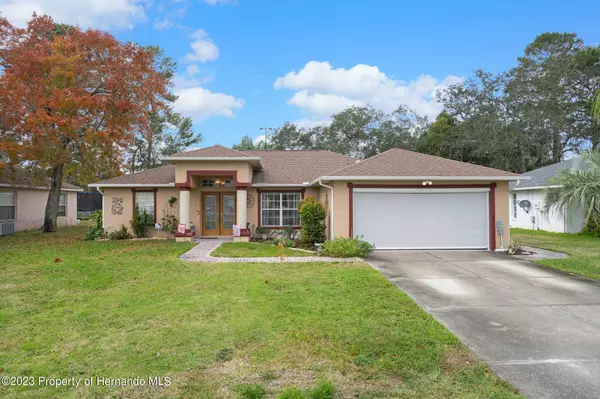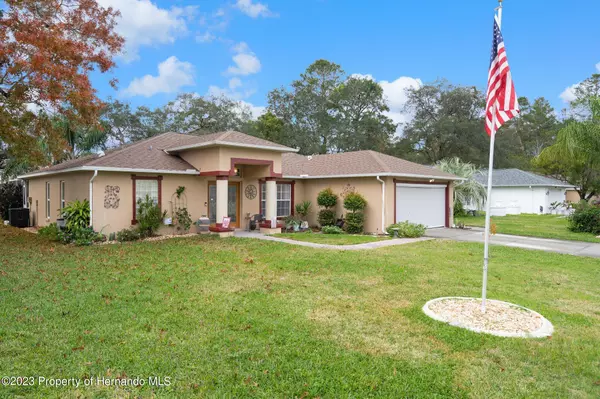For more information regarding the value of a property, please contact us for a free consultation.
Key Details
Sold Price $354,000
Property Type Single Family Home
Sub Type Single Family Residence
Listing Status Sold
Purchase Type For Sale
Square Footage 1,490 sqft
Price per Sqft $237
Subdivision Berkeley Manor Unit 4 Ph 2
MLS Listing ID 2235788
Sold Date 04/04/24
Style Ranch
Bedrooms 3
Full Baths 2
HOA Y/N No
Originating Board Hernando County Association of REALTORS®
Year Built 1998
Annual Tax Amount $1,972
Tax Year 2023
Lot Size 8,250 Sqft
Acres 0.19
Property Description
THIS IMMACULATELY STUNNING 3BR/2BA 2-CAR GARAGE POOL HOME IS READY FOR YOU!!! From the manicured curb appeal to the opulent interior, this home will take your breath away and leave your speechless as you walk through the front door. With formal living and dining rooms and the wonderful eat-in kitchen with breakfast nook overlooking your 13x26 in-ground screened-in, this home has plenty of room to spread out and relax or entertain. The split floor plan offer two nice-sized bedrooms off the kitchen hallway with the master bedroom quietly tucked away on the opposite side of the house with luxurious master bath. All this, plus it's conveniently located; minutes away from shopping, dining, and local Weeki Wachee Springs and other attractions and popular vacation destinations... DON'T MISS THIS BEAUTY - MAKE IT YOUR OWN WHILE IT LASTS... CALL NOW TO SCHEDULE YOUR SHOWING... AND MAKE AN OFFER TODAY!!!
Location
State FL
County Hernando
Community Berkeley Manor Unit 4 Ph 2
Zoning PDP
Direction From Intersection of Rt 19/Commercial Way and Spring Hill Drive; Head north on US-19 N/Commercial Way 3.3 mi; Turn right onto Berkeley Manor Blvd 0.4 mi; Turn left onto Berkeley Heights Ave; Destination will be on the left.
Interior
Interior Features Ceiling Fan(s), Vaulted Ceiling(s), Split Plan
Heating Central, Electric
Cooling Central Air, Electric
Flooring Tile, Vinyl
Appliance Dishwasher, Dryer, Electric Oven, Microwave, Refrigerator, Washer
Exterior
Exterior Feature ExteriorFeatures
Parking Features Attached
Garage Spaces 2.0
Utilities Available Cable Available, Electricity Available
View Y/N No
Garage Yes
Building
Story 1
Water Public
Architectural Style Ranch
Level or Stories 1
New Construction No
Schools
Elementary Schools Pine Grove
Middle Schools West Hernando
High Schools Central
Others
Tax ID R10 223 17 1428 0000 0990
Acceptable Financing Cash, Conventional, FHA, VA Loan
Listing Terms Cash, Conventional, FHA, VA Loan
Read Less Info
Want to know what your home might be worth? Contact us for a FREE valuation!

Our team is ready to help you sell your home for the highest possible price ASAP
GET MORE INFORMATION
Peggie McQueen
Broker Associate | License ID: BK3425403
Broker Associate License ID: BK3425403



