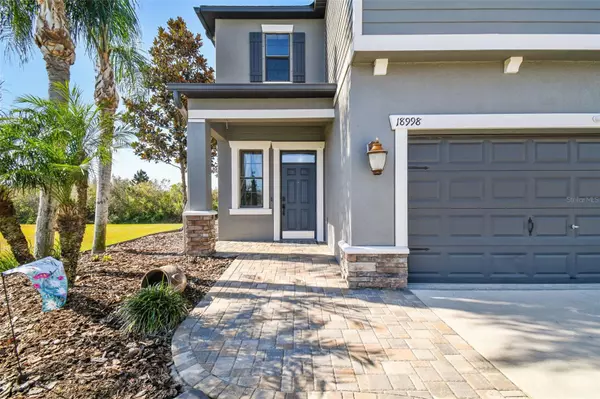For more information regarding the value of a property, please contact us for a free consultation.
Key Details
Sold Price $538,000
Property Type Single Family Home
Sub Type Single Family Residence
Listing Status Sold
Purchase Type For Sale
Square Footage 2,334 sqft
Price per Sqft $230
Subdivision Concord Stn Ph 3 Un A1, A2 & B
MLS Listing ID T3507463
Sold Date 04/15/24
Bedrooms 4
Full Baths 2
Half Baths 1
Construction Status Financing
HOA Fees $16/ann
HOA Y/N Yes
Originating Board Stellar MLS
Year Built 2015
Annual Tax Amount $6,379
Lot Size 4,356 Sqft
Acres 0.1
Property Description
Beautiful & METICULOUSLY maintained, this home in CONCORD STATION is ready for you to move right in! Boasting 4 bedrooms + 2.5 bathrooms +a loft +a sparkling pool, and a 2-car garage, this former Sheffield model home is sure to impress.
The open concept living area is flooded with natural light from the abundance of windows, offering serene views of the surrounding CONSERVATION area. The chef's kitchen features stainless steel appliances, granite countertops, ample workspace, and plenty of cabinet space to fulfill all your culinary desires. The spacious living room provides the perfect spot to unwind & relax.
The oversized primary bedroom includes an en-suite bathroom with a garden tub, dual sinks, a separate rainfall shower, and an EXCEPTIONALLY LARGE WALK-IN closet.
Step outside to your own private oasis and enjoy the recently upgraded SALTWATER pool with ambient evening lighting, and a lanai that has been newly re-screened and re-bolted. With NO NEIGHBORS to the east or front of the home, you'll appreciate the peacefulness of the conservation views. RECENT UPDATES incl: exterior sealing and painting, interior painting, a new master bath glass shower enclosure, landscaping with decorative edging and in 2022 a new AC with blue light mold system. The garage offers ample storage space with shelves included.
Situated on a quiet dead-end street with a FENCED backyard, this home also boasts LOW HOA fees. Zoned for TOP-RATED schools incl Oakstead Elementary, Rushe Middle, and Sunlake High, Concord Station offers EXCEPTIONAL AMENITIES such as grand clubhouse, a well-equipped fitness center, a game room, a large pool with a splash zone, scenic walking and biking trails, a playground, and basketball and tennis courts.
Conveniently located near Wiregrass Mall and Premium Outlets with easy access to SR-54, I-75, I-275, and the Suncoast/Veterans Expressway.
Don't miss out, schedule your appointment today! Room Feature: Linen Closet In Bath (Primary Bedroom).
Location
State FL
County Pasco
Community Concord Stn Ph 3 Un A1, A2 & B
Zoning MPUD
Rooms
Other Rooms Loft
Interior
Interior Features Ceiling Fans(s), Eat-in Kitchen, Kitchen/Family Room Combo, Open Floorplan, PrimaryBedroom Upstairs, Solid Wood Cabinets, Walk-In Closet(s)
Heating Central, Electric
Cooling Central Air, Zoned
Flooring Carpet, Ceramic Tile, Laminate
Fireplace false
Appliance Dishwasher, Disposal, Dryer, Microwave, Range, Washer
Laundry Laundry Room, Upper Level
Exterior
Exterior Feature Hurricane Shutters, Lighting, Sidewalk, Sliding Doors
Garage Spaces 2.0
Fence Vinyl
Pool Auto Cleaner, Child Safety Fence, In Ground, Salt Water
Community Features Association Recreation - Owned, Clubhouse, Deed Restrictions, Fitness Center, Playground, Pool, Sidewalks, Tennis Courts
Utilities Available Cable Connected, Electricity Connected, Sewer Connected, Street Lights
View Trees/Woods
Roof Type Shingle
Porch Front Porch, Patio, Rear Porch, Screened
Attached Garage true
Garage true
Private Pool Yes
Building
Lot Description Conservation Area, In County, Sidewalk
Story 2
Entry Level Two
Foundation Slab
Lot Size Range 0 to less than 1/4
Sewer Public Sewer
Water Public
Structure Type Block,Stucco,Wood Frame
New Construction false
Construction Status Financing
Schools
Elementary Schools Oakstead Elementary-Po
Middle Schools Charles S. Rushe Middle-Po
High Schools Sunlake High School-Po
Others
Pets Allowed Yes
HOA Fee Include Common Area Taxes,Pool,Recreational Facilities
Senior Community No
Ownership Fee Simple
Monthly Total Fees $16
Acceptable Financing Cash, Conventional, VA Loan
Membership Fee Required Required
Listing Terms Cash, Conventional, VA Loan
Special Listing Condition None
Read Less Info
Want to know what your home might be worth? Contact us for a FREE valuation!

Our team is ready to help you sell your home for the highest possible price ASAP

© 2025 My Florida Regional MLS DBA Stellar MLS. All Rights Reserved.
Bought with TRINITY REALTY
GET MORE INFORMATION
Peggie McQueen
Broker Associate | License ID: BK3425403
Broker Associate License ID: BK3425403



