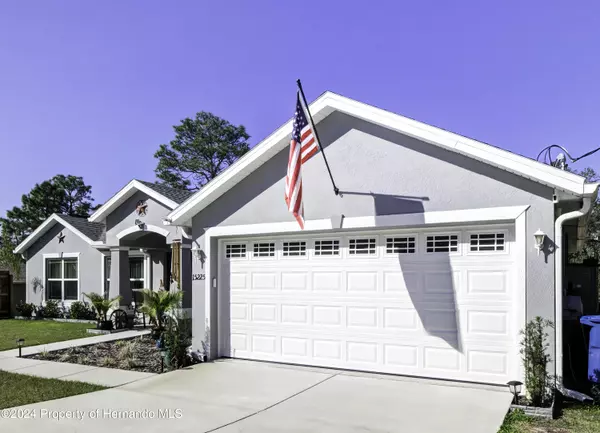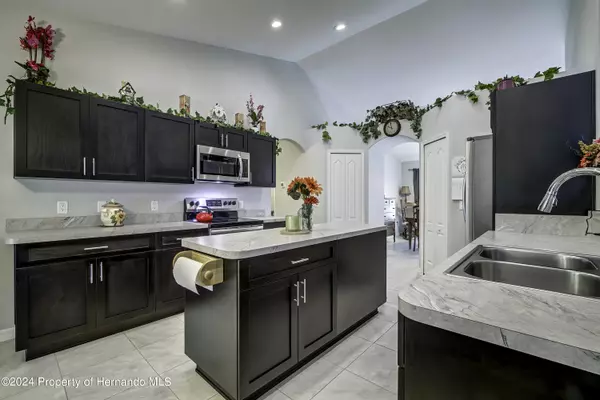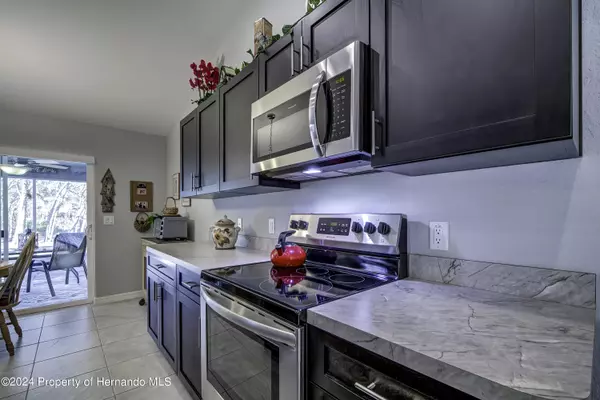For more information regarding the value of a property, please contact us for a free consultation.
Key Details
Sold Price $347,000
Property Type Single Family Home
Sub Type Single Family Residence
Listing Status Sold
Purchase Type For Sale
Square Footage 1,965 sqft
Price per Sqft $176
Subdivision Royal Highlands Unit 7
MLS Listing ID 2236552
Sold Date 04/15/24
Style Ranch
Bedrooms 3
Full Baths 2
HOA Y/N No
Originating Board Hernando County Association of REALTORS®
Year Built 2023
Annual Tax Amount $285
Tax Year 2023
Lot Size 0.459 Acres
Acres 0.46
Property Description
Like NEW, Highly Desired Hartland Homes JoAnn Model with a green well established nicely manicured lawn along with a partially fenced-in lot provides the perfect amount of privacy in the already serene setting! Full Master suite makes this a lovely 3 bedroom, as well as an office that can be used as a possibly 4 bedroom, a Must-See Home. Large light bright spacious floor plan perfect for entertaining, tile through-out the high traffic areas with soft warm carpet in the bedrooms. Easy Prep Island in the modern kitchen space with easy access to the Dining room that has brand new appliances, cabinets offer lots of space and nearby breakfast nook in addition to the formal dining room. Roomy screened-in Bug-Free covered lanai to enjoy day or night. Enjoy your morning coffee in the dinette area where the clear glass sliding doors lead to that rear lanai area. High Vaulted ceiling, neutral colors as well as a breakfast bar for easy living. All this and a transferable builder warranty! Schedule to Tour the home soon and make your offer on this well designed home before its gone!
Location
State FL
County Hernando
Community Royal Highlands Unit 7
Zoning PDP
Direction Intersection of US 19 and Thrasher Ave proceed East on Thrasher Ave. turn right (South) on Mt. Sparrow Rd. Right on Mottled Owl Rd. to home on Right.
Interior
Interior Features Breakfast Bar, Ceiling Fan(s), Double Vanity, Kitchen Island, Open Floorplan, Primary Bathroom - Shower No Tub, Primary Downstairs, Vaulted Ceiling(s), Walk-In Closet(s), Split Plan
Heating Central, Electric
Cooling Central Air, Electric
Flooring Carpet, Tile
Appliance Electric Oven
Exterior
Exterior Feature ExteriorFeatures
Garage Attached
Garage Spaces 2.0
Fence Wood
Utilities Available Cable Available
View Y/N No
Roof Type Shingle
Porch Patio
Garage Yes
Building
Story 1
Water Well
Architectural Style Ranch
Level or Stories 1
New Construction Yes
Schools
Elementary Schools Winding Waters K-8
Middle Schools Winding Waters K-8
High Schools Weeki Wachee
Others
Tax ID R01 221 17 3357 5830 0160
Acceptable Financing Cash, Conventional, FHA, VA Loan
Listing Terms Cash, Conventional, FHA, VA Loan
Read Less Info
Want to know what your home might be worth? Contact us for a FREE valuation!

Our team is ready to help you sell your home for the highest possible price ASAP
GET MORE INFORMATION

Peggie McQueen
Broker Associate | License ID: BK3425403
Broker Associate License ID: BK3425403



