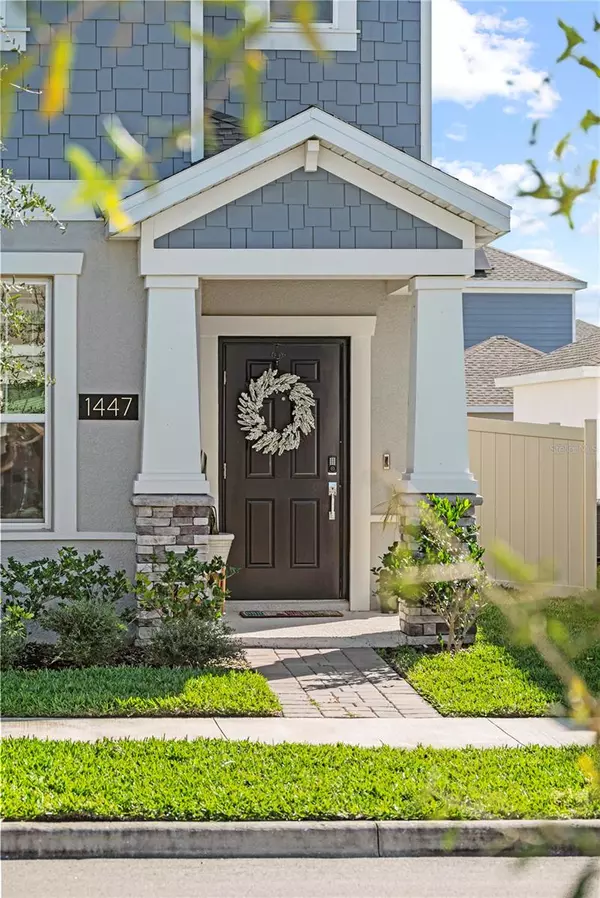For more information regarding the value of a property, please contact us for a free consultation.
Key Details
Sold Price $577,500
Property Type Single Family Home
Sub Type Single Family Residence
Listing Status Sold
Purchase Type For Sale
Square Footage 2,492 sqft
Price per Sqft $231
Subdivision Waterside/Johns Lake Ph 2C
MLS Listing ID O6183114
Sold Date 04/17/24
Bedrooms 4
Full Baths 3
Half Baths 1
Construction Status Appraisal,Financing,Inspections
HOA Fees $196/mo
HOA Y/N Yes
Originating Board Stellar MLS
Year Built 2022
Annual Tax Amount $7,108
Lot Size 4,791 Sqft
Acres 0.11
Property Description
Check out this stunning 4 bedroom, 3.5 bathroom, 2 car garage home in the beautiful Waterside subdivision. This newly constructed home is loaded with personal upgrades throughout. It looks like a model home, from the hand-selected light fixtures to the designer ceiling fans! As you enter, you are greeted with high ceilings, an abundance of natural light, and an open floor plan perfect for entertaining. The gorgeous kitchen is a focal point from all areas downstairs. The kitchen features custom-painted hunter-green cabinets with gold hardware, stainless steel appliances, a new refrigerator, an island perfect for prep work or entertaining, a large closet pantry, and a custom built-in dry bar with a wine refrigerator. The great room is open to the kitchen and has ample space for a 6+ person table, a large buffet, a sectional sofa, a TV console, and more. The great room bathes in plenty of sunlight, with views of your private backyard patio area! One of your two primary suites is located downstairs and features a large walk-in closet, dual vanity sink, and shower. On the second floor there is a large loft for entertaining. The second primary suite features a large walk-in closet, dual sink vanity, and shower stall. You will also find another two bedrooms and an additional guest bathroom upstairs. Back downstairs, you'll find a fully fenced-in yard for extra privacy, a large paver patio with string lights, and a detached 2-car garage. This home also features leased solar panels and is located within close proximity to restaurants, shopping, and all that Winter Garden has to offer. Schedule your private showing today!
Location
State FL
County Orange
Community Waterside/Johns Lake Ph 2C
Zoning UVPUD
Rooms
Other Rooms Great Room, Inside Utility, Loft
Interior
Interior Features Ceiling Fans(s), Dry Bar, High Ceilings, Living Room/Dining Room Combo, Open Floorplan, Primary Bedroom Main Floor, PrimaryBedroom Upstairs, Solid Wood Cabinets, Split Bedroom, Stone Counters, Thermostat, Walk-In Closet(s)
Heating Heat Pump
Cooling Central Air
Flooring Carpet, Ceramic Tile
Furnishings Negotiable
Fireplace false
Appliance Dishwasher, Disposal, Dryer, Electric Water Heater, Microwave, Range, Refrigerator, Washer, Wine Refrigerator
Laundry Laundry Room
Exterior
Exterior Feature Irrigation System, Lighting
Parking Features Garage Door Opener
Garage Spaces 2.0
Fence Vinyl
Community Features Clubhouse, Deed Restrictions, Fitness Center, Playground, Pool
Utilities Available Public
Roof Type Shingle
Attached Garage false
Garage true
Private Pool No
Building
Lot Description In County, Landscaped
Story 2
Entry Level Two
Foundation Slab
Lot Size Range 0 to less than 1/4
Sewer Public Sewer
Water Public
Structure Type Block,Stucco,Wood Frame
New Construction false
Construction Status Appraisal,Financing,Inspections
Schools
Elementary Schools Hamlin Elementary
Middle Schools Hamlin Middle
High Schools West Orange High
Others
Pets Allowed Yes
HOA Fee Include Pool
Senior Community No
Ownership Fee Simple
Monthly Total Fees $196
Acceptable Financing Cash, Conventional, FHA, VA Loan
Membership Fee Required Required
Listing Terms Cash, Conventional, FHA, VA Loan
Special Listing Condition None
Read Less Info
Want to know what your home might be worth? Contact us for a FREE valuation!

Our team is ready to help you sell your home for the highest possible price ASAP

© 2025 My Florida Regional MLS DBA Stellar MLS. All Rights Reserved.
Bought with LA ROSA REALTY KISSIMMEE
GET MORE INFORMATION
Peggie McQueen
Broker Associate | License ID: BK3425403
Broker Associate License ID: BK3425403



