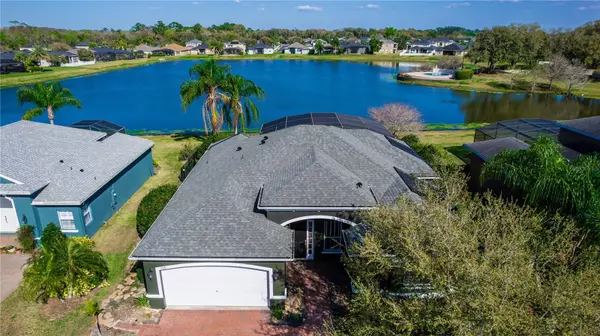For more information regarding the value of a property, please contact us for a free consultation.
Key Details
Sold Price $550,000
Property Type Single Family Home
Sub Type Single Family Residence
Listing Status Sold
Purchase Type For Sale
Square Footage 1,997 sqft
Price per Sqft $275
Subdivision Retreat At Wekiva
MLS Listing ID V4934803
Sold Date 04/18/24
Bedrooms 3
Full Baths 2
Construction Status Appraisal,Financing,Inspections
HOA Fees $92/mo
HOA Y/N Yes
Originating Board Stellar MLS
Year Built 2004
Annual Tax Amount $5,516
Lot Size 8,712 Sqft
Acres 0.2
Property Description
Welcome to this delightful and well maintained LAKE FRONT home with a POOL. You can enjoy sunrises with a cup of coffee and watch the Nature come alive. Host those gatherings and cool off with a dip in the pool. This home is nestled in the heart of the community "Retreat At Wekiva" a GATED community for that quality Florida Lifestyle. The Community also has a playground for the littles in your life. This 3 bedroom home has an office, Great Room, Dining room and eating area in the kitchen (Open Plan). You have fabulous views of the Lake from the Primary Bedroom, Kitchen and Great room. The primary suite bath is spectacular with a deep soaking tub and separate sinks. The second bath has been recently updated. There are modern farmhouse touches with accent walls to give it that fresh current design feel. In 2021 the home received a new ROOF, and in 2021 and 2022 even more upgrades to include: NEW TRANE AC. NEW SOLAR HEAT FOR THE POOL, NEW POOL SCREENS, NEW TANK-LESS WATER HEATER, NEW EXTERIOR PAINT, and was RE-PLUMBED. This home is under audio and video surveillance.
All the Heavy lifting items have been taken care of. This clean and classy property is ready for you!
Location
State FL
County Seminole
Community Retreat At Wekiva
Zoning PUD
Rooms
Other Rooms Den/Library/Office
Interior
Interior Features Ceiling Fans(s), Coffered Ceiling(s), Crown Molding, Eat-in Kitchen, High Ceilings, Kitchen/Family Room Combo, Open Floorplan, Primary Bedroom Main Floor, Solid Surface Counters, Split Bedroom, Tray Ceiling(s), Walk-In Closet(s)
Heating Central, Electric
Cooling Central Air
Flooring Ceramic Tile
Fireplace false
Appliance Dishwasher, Microwave, Range, Tankless Water Heater
Laundry Inside
Exterior
Exterior Feature Dog Run, Irrigation System, Rain Gutters, Sidewalk
Garage Spaces 2.0
Pool Child Safety Fence, Gunite, In Ground, Screen Enclosure, Solar Heat
Utilities Available BB/HS Internet Available, Electricity Available, Sewer Connected, Sprinkler Recycled, Street Lights, Water Available, Water Connected
Waterfront Description Lake
View Y/N 1
Water Access 1
Water Access Desc Lake
View Water
Roof Type Shingle
Porch Covered, Enclosed, Rear Porch, Screened
Attached Garage true
Garage true
Private Pool Yes
Building
Lot Description Private
Story 1
Entry Level One
Foundation Slab
Lot Size Range 0 to less than 1/4
Sewer Public Sewer
Water Public
Architectural Style Contemporary, Ranch
Structure Type Block,Stucco
New Construction false
Construction Status Appraisal,Financing,Inspections
Schools
Elementary Schools Wilson Elementary School
Middle Schools Sanford Middle
High Schools Seminole High
Others
Pets Allowed Yes
Senior Community No
Ownership Fee Simple
Monthly Total Fees $92
Acceptable Financing Cash, Conventional, FHA, VA Loan
Membership Fee Required Required
Listing Terms Cash, Conventional, FHA, VA Loan
Special Listing Condition None
Read Less Info
Want to know what your home might be worth? Contact us for a FREE valuation!

Our team is ready to help you sell your home for the highest possible price ASAP

© 2025 My Florida Regional MLS DBA Stellar MLS. All Rights Reserved.
Bought with STELLAR NON-MEMBER OFFICE
GET MORE INFORMATION
Peggie McQueen
Broker Associate | License ID: BK3425403
Broker Associate License ID: BK3425403



