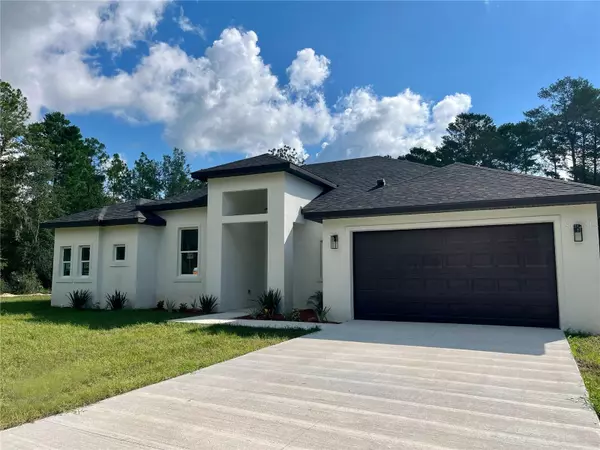For more information regarding the value of a property, please contact us for a free consultation.
Key Details
Sold Price $435,000
Property Type Single Family Home
Sub Type Single Family Residence
Listing Status Sold
Purchase Type For Sale
Square Footage 2,350 sqft
Price per Sqft $185
Subdivision Citrus Spgs Unit 05
MLS Listing ID W7857119
Sold Date 05/02/24
Bedrooms 4
Full Baths 3
Construction Status Appraisal,Financing,Inspections
HOA Y/N No
Originating Board Stellar MLS
Year Built 2023
Annual Tax Amount $458
Lot Size 0.380 Acres
Acres 0.38
Lot Dimensions 110x150
Property Description
Welcome to the heart of Citrus Springs. This 4 bedroom and 3 bathroom 2023 home is situated on nearly .4 acres of land in the beautiful Citrus Springs Community. The "Preston" floor plan is an open concept floor plan focused on functionality as well as luxury. The home has 9.5' and 11.5' interior ceiling heights throughout as well as luxury Cali Bamboo Vinyl Flooring and quartz countertops throughout the entire home! The primary bedroom offers private walk in closets for both owners as well as separate vanities and a luxurious garden tub and shower. All bedrooms are spacious and bedroom 3 also features an on-suite full bathroom. Everything is upgraded, down to the walk in laundry room and walk in pantry. All stainless steel appliances are included. Your outdoor living area is also massive! (32'x15' massive!). The beautiful long driveway and two car garage provide all the parking space you need. The best part - no neighbors behind you! Come by today to see it for yourself!
Location
State FL
County Citrus
Community Citrus Spgs Unit 05
Zoning RUR
Interior
Interior Features Ceiling Fans(s), Eat-in Kitchen, High Ceilings, Kitchen/Family Room Combo, Living Room/Dining Room Combo, Open Floorplan, Stone Counters, Thermostat, Walk-In Closet(s)
Heating Central, Electric
Cooling Central Air
Flooring Luxury Vinyl
Fireplace false
Appliance Convection Oven, Dishwasher, Disposal, Electric Water Heater, Exhaust Fan, Ice Maker, Microwave, Range, Refrigerator
Exterior
Exterior Feature Lighting, Private Mailbox, Sidewalk, Sliding Doors
Garage Spaces 2.0
Community Features Deed Restrictions
Utilities Available Electricity Connected
View Trees/Woods
Roof Type Shingle
Attached Garage true
Garage true
Private Pool No
Building
Entry Level One
Foundation Slab
Lot Size Range 1/4 to less than 1/2
Sewer Septic Tank
Water Public
Structure Type Block
New Construction true
Construction Status Appraisal,Financing,Inspections
Schools
Elementary Schools Central Ridge Elementary School
Middle Schools Citrus Springs Middle School
High Schools Citrus High School
Others
Pets Allowed Yes
Senior Community No
Ownership Fee Simple
Acceptable Financing Cash, Conventional, FHA, USDA Loan, VA Loan
Listing Terms Cash, Conventional, FHA, USDA Loan, VA Loan
Special Listing Condition None
Read Less Info
Want to know what your home might be worth? Contact us for a FREE valuation!

Our team is ready to help you sell your home for the highest possible price ASAP

© 2025 My Florida Regional MLS DBA Stellar MLS. All Rights Reserved.
Bought with LIVE FLORIDA REALTY
GET MORE INFORMATION
Peggie McQueen
Broker Associate | License ID: BK3425403
Broker Associate License ID: BK3425403



