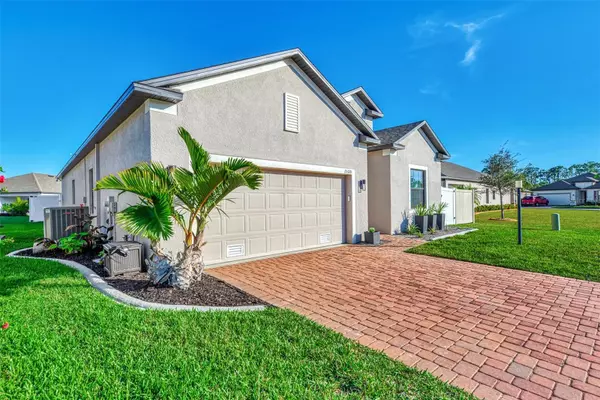For more information regarding the value of a property, please contact us for a free consultation.
Key Details
Sold Price $425,000
Property Type Single Family Home
Sub Type Single Family Residence
Listing Status Sold
Purchase Type For Sale
Square Footage 2,155 sqft
Price per Sqft $197
Subdivision Villa Milano Ph 4 5 & 6
MLS Listing ID N6129812
Sold Date 05/15/24
Bedrooms 4
Full Baths 2
Construction Status Financing,Inspections
HOA Fees $113/qua
HOA Y/N Yes
Originating Board Stellar MLS
Year Built 2018
Annual Tax Amount $6,131
Lot Size 6,969 Sqft
Acres 0.16
Property Description
This is the one you have been waiting for! From the moment you step into the lovely foyer, you will feel right at home. The plank tile floors continue into the spacious living and dining area complete with a gorgeous electric stone fireplace. The kitchen is light and bright and has tons of quartz counter space, a large island, shaker style cabinets, stainless appliances, and plenty of pantry space. Enter into the main bedroom and you truly will enjoy your own oasis. From the large closet, crown molding, and the trendy barn door you have only begun to enjoy the features of this wonderful space. Enter into the large en suite and you will find a quartz vanity with double sinks, a large soaking tub, and a massive walk in tiled shower. The other three bedrooms are located on the opposite side of the home allowing for plenty of privacy. Take a step out through the sliding glass doors unto the screened in patio. Continue into the spacious fully fenced backyard, complete with a paver seating area, and a rock fire pit. Perfect for entertaining! Did I mention the indoor laundry room? You really have to see this one in person. Don't wait! Call today to schedule a private showing, and make this dream home your reality. Located in Villa Milano subdivision. A private gated community with a sparkling swimming pool. Just minutes to dining, shopping, and all this up and coming area has to offer.
Location
State FL
County Charlotte
Community Villa Milano Ph 4 5 & 6
Zoning RSF3.5
Rooms
Other Rooms Inside Utility
Interior
Interior Features Ceiling Fans(s), Crown Molding, Open Floorplan
Heating Central
Cooling Central Air
Flooring Carpet, Ceramic Tile
Fireplaces Type Electric
Fireplace true
Appliance Dishwasher, Disposal, Dryer, Microwave, Range, Refrigerator, Washer
Laundry Inside, Laundry Room
Exterior
Exterior Feature Hurricane Shutters, Irrigation System, Sidewalk, Sliding Doors
Garage Spaces 2.0
Fence Vinyl
Community Features Deed Restrictions, Pool
Utilities Available Electricity Available, Public, Water Available
Amenities Available Pool
Waterfront false
Roof Type Shingle
Attached Garage true
Garage true
Private Pool No
Building
Lot Description Sidewalk
Entry Level One
Foundation Slab
Lot Size Range 0 to less than 1/4
Sewer Public Sewer
Water None
Structure Type Block,Stucco
New Construction false
Construction Status Financing,Inspections
Schools
Elementary Schools Liberty Elementary
Middle Schools Murdock Middle
High Schools Port Charlotte High
Others
Pets Allowed Cats OK, Dogs OK, Yes
HOA Fee Include Pool,Management,Private Road
Senior Community No
Ownership Fee Simple
Monthly Total Fees $113
Acceptable Financing Cash, Conventional, FHA, VA Loan
Membership Fee Required Required
Listing Terms Cash, Conventional, FHA, VA Loan
Special Listing Condition None
Read Less Info
Want to know what your home might be worth? Contact us for a FREE valuation!

Our team is ready to help you sell your home for the highest possible price ASAP

© 2024 My Florida Regional MLS DBA Stellar MLS. All Rights Reserved.
Bought with COMPASS FLORIDA
GET MORE INFORMATION

Peggie McQueen
Broker Associate | License ID: BK3425403
Broker Associate License ID: BK3425403



