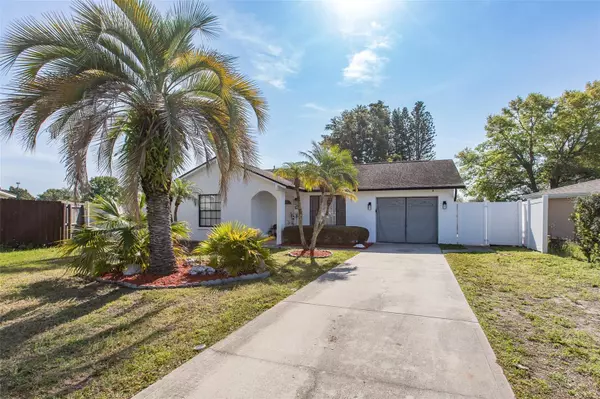For more information regarding the value of a property, please contact us for a free consultation.
Key Details
Sold Price $285,000
Property Type Single Family Home
Sub Type Single Family Residence
Listing Status Sold
Purchase Type For Sale
Square Footage 1,192 sqft
Price per Sqft $239
Subdivision Seven Spgs Homes
MLS Listing ID U8234252
Sold Date 05/17/24
Bedrooms 2
Full Baths 2
HOA Y/N No
Originating Board Stellar MLS
Year Built 1977
Annual Tax Amount $2,726
Lot Size 6,534 Sqft
Acres 0.15
Lot Dimensions 103x81
Property Description
This charming 2-bedroom, 2-bathroom waterfront home with a 1-car garage has been meticulously remodeled to offer the perfect blend of modern luxury and cozy comfort. As you step inside, you'll be greeted by a beautifully renovated interior featuring a nice size living room overlooking the kitchen. The elegant granite countertops in the kitchen and sleek stainless steel appliances add a touch of sophistication to the heart of the home. The open-concept layout seamlessly connects the kitchen to the living areas, creating an ideal space for entertaining guests or enjoying quiet evenings with loved ones. The bonus room off the back of the kitchen is an amazing space with spectacular water views. The owner's suite has double closets with built in's and an en-suite remodeled bathroom. The second bedroom has an adjacent bath in the hall that has been remodeled with contemporary fixtures and finishes. But perhaps the most impressive feature of this home is its oversized backyard, offering breathtaking water views that will leave you feeling like you're on vacation every day. Whether you're hosting summer barbecues, gardening in the sunshine, or simply soaking in the scenery, this outdoor oasis is sure to become your favorite place to unwind. The hot water heater is 2023, refrigerator and stove are new, and the roof was replaced in 2012. Current owners flood policy is $1133 per year and is transferable.
Location
State FL
County Pasco
Community Seven Spgs Homes
Zoning R4
Rooms
Other Rooms Bonus Room
Interior
Interior Features Ceiling Fans(s), Eat-in Kitchen, High Ceilings, Kitchen/Family Room Combo, Open Floorplan, Primary Bedroom Main Floor, Stone Counters, Vaulted Ceiling(s), Window Treatments
Heating Central, Electric
Cooling Central Air
Flooring Carpet, Ceramic Tile
Furnishings Negotiable
Fireplace false
Appliance Dishwasher, Electric Water Heater, Microwave, Range, Refrigerator, Washer
Laundry Laundry Room
Exterior
Exterior Feature Irrigation System
Parking Features Garage Door Opener
Garage Spaces 1.0
Fence Chain Link
Utilities Available Cable Connected, Electricity Connected, Sewer Connected
Waterfront Description Lake
View Y/N 1
Water Access 1
Water Access Desc Lake
View Water
Roof Type Shingle
Porch Deck, Rear Porch
Attached Garage true
Garage true
Private Pool No
Building
Lot Description Cul-De-Sac, Flood Insurance Required, Oversized Lot, Street Dead-End, Paved
Story 1
Entry Level One
Foundation Slab
Lot Size Range 0 to less than 1/4
Sewer Public Sewer
Water Canal/Lake For Irrigation, Public
Structure Type Block,Stucco
New Construction false
Others
Pets Allowed Yes
Senior Community No
Pet Size Extra Large (101+ Lbs.)
Ownership Fee Simple
Acceptable Financing Cash, Conventional, FHA, VA Loan
Listing Terms Cash, Conventional, FHA, VA Loan
Num of Pet 10+
Special Listing Condition None
Read Less Info
Want to know what your home might be worth? Contact us for a FREE valuation!

Our team is ready to help you sell your home for the highest possible price ASAP

© 2025 My Florida Regional MLS DBA Stellar MLS. All Rights Reserved.
Bought with RMS ELITE PROPERTIES
GET MORE INFORMATION
Peggie McQueen
Broker Associate | License ID: BK3425403
Broker Associate License ID: BK3425403



