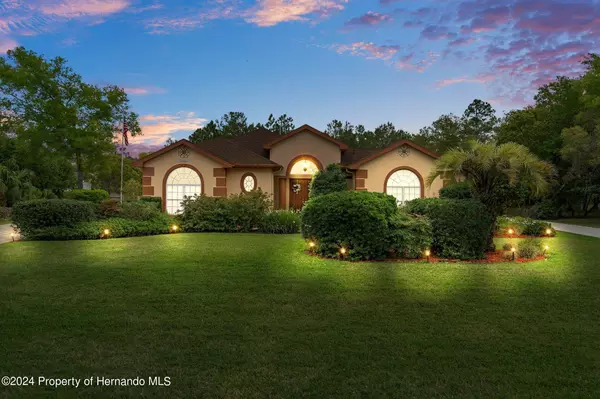For more information regarding the value of a property, please contact us for a free consultation.
Key Details
Sold Price $725,000
Property Type Single Family Home
Sub Type Single Family Residence
Listing Status Sold
Purchase Type For Sale
Square Footage 3,173 sqft
Price per Sqft $228
Subdivision Woodland Waters Phase 1
MLS Listing ID 2237354
Sold Date 05/23/24
Style Ranch
Bedrooms 4
Full Baths 3
HOA Fees $14/ann
HOA Y/N Yes
Originating Board Hernando County Association of REALTORS®
Year Built 2002
Annual Tax Amount $6,518
Tax Year 2023
Lot Size 1.405 Acres
Acres 1.41
Property Description
Luxurious Palm wood Cabana Courtyard home, boasting 4 bedrooms, 3 baths, and a spacious 3173 living sqft with soaring 12-foot ceilings. This refined residence was built in 2002 and features a private in-ground heated pool with Jacuzzi, set amidst a sprawling 1.41 acre lot. The property includes a 2-car attached garage plus a seperate detached garage/shed/workshop built in 2021 (40x40) 1600 sqft, complete with a heat/air split system, plumbing, electricity, and bathroom - ideal for conversion into a potential in-law suite. The estate also offers a double driveway, one on each side of the home, as well as an attached In-Law Suite style room with bathroom for guests seeking utmost privacy. Additional amenities include a Reverse Osmosis system in the kitchen, Water Filtration System,, a newer well pump for sprinklers, built-in BBQ in the courtyard, and a new AC installed in 2013. This home is a true masterpiece, with nearly all furnishings negotiable for the buyer. Call now to schedule your showing and make an offer today!!
Location
State FL
County Hernando
Community Woodland Waters Phase 1
Zoning PDP
Direction From Intersection of Rt 19/Commercial Way and Rt 50/Cortex Blvd., head northeast on Commercial Way/U.S. Hwy 19 N 2.5 mi; Continue straight onto Commercial Way 0.2 mi; Turn right onto Woodland Waters Blvd; Destination will be on the right.
Interior
Interior Features Ceiling Fan(s), Split Plan
Heating Central, Electric
Cooling Central Air, Electric
Flooring Tile, Vinyl
Appliance Dishwasher, Electric Oven, Microwave, Refrigerator
Exterior
Exterior Feature ExteriorFeatures
Garage Attached, Detached
Garage Spaces 3.0
Utilities Available Cable Available, Electricity Available
View Y/N No
Porch Patio
Garage Yes
Building
Story 1
Water Public
Architectural Style Ranch
Level or Stories 1
New Construction No
Schools
Elementary Schools Pine Grove
Middle Schools West Hernando
High Schools Central
Others
Tax ID R18 222 18 4321 0002 0030
Acceptable Financing Cash, Conventional, FHA, VA Loan
Listing Terms Cash, Conventional, FHA, VA Loan
Read Less Info
Want to know what your home might be worth? Contact us for a FREE valuation!

Our team is ready to help you sell your home for the highest possible price ASAP
GET MORE INFORMATION

Peggie McQueen
Broker Associate | License ID: BK3425403
Broker Associate License ID: BK3425403



