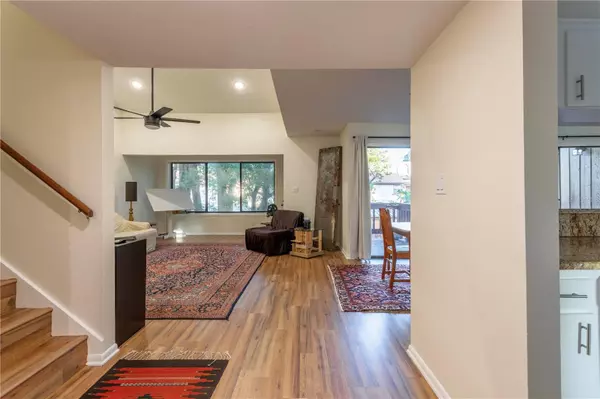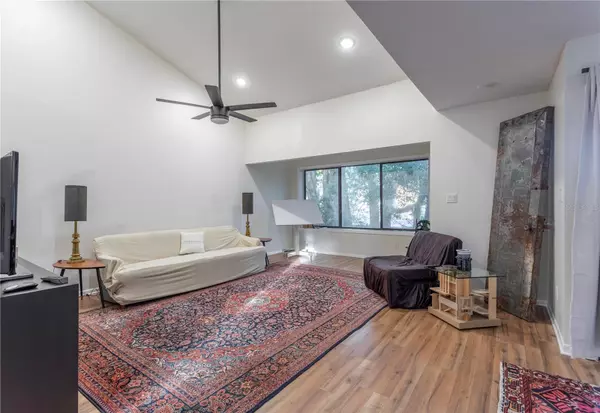For more information regarding the value of a property, please contact us for a free consultation.
Key Details
Sold Price $228,900
Property Type Condo
Sub Type Condominium
Listing Status Sold
Purchase Type For Sale
Square Footage 1,278 sqft
Price per Sqft $179
Subdivision One Thousand Oaks Rep
MLS Listing ID O6176608
Sold Date 05/28/24
Bedrooms 3
Full Baths 2
Condo Fees $1,675
HOA Fees $729/mo
HOA Y/N Yes
Originating Board Stellar MLS
Year Built 1973
Annual Tax Amount $2,134
Lot Size 6,534 Sqft
Acres 0.15
Property Description
This charming condominium offers a array of amenities to meet your needs. Upon entering, you are welcomed by new flooring that spans the entirety of the first floor and staircase. The foyer leads into the kitchen on the right, while a spacious living room with high ceilings and a balcony occupies the rear of the unit. The kitchen boasts granite countertops, ample storage space, and a laundry area at its back. Conveniently located on the first floor is the owner's suite bedroom. Upstairs, carpeted rooms with high ceilings share the second bathroom. Nestled in the Blanker and Boone School District, this property is a short distance to the SODO shopping district, the Hourglass District, and Orlando Health Hospital. Its close proximity to Downtown, I-4, 408, and the Orlando International Airport positions it ideal.
Seize the opportunity to live in this sought-after area at an exceptional value!
Community amenities include a pool, clubhouse, tennis courts and gated entry.
Buyers and agents are responsible to verify: All measurements and dimensions, included are plans/layout with approximate dimensions, also find attached HOA -Bylaws, fees, restrictions, and assessments are all subject to buyers verification with HOA and proper authorities.
Location
State FL
County Orange
Community One Thousand Oaks Rep
Zoning R-3B
Interior
Interior Features Ceiling Fans(s), High Ceilings, Living Room/Dining Room Combo, Primary Bedroom Main Floor, Stone Counters, Walk-In Closet(s)
Heating Central, Electric
Cooling Central Air
Flooring Carpet, Laminate
Fireplace false
Appliance Dishwasher, Disposal, Dryer, Electric Water Heater, Microwave, Range, Washer
Laundry In Kitchen
Exterior
Exterior Feature Balcony, Tennis Court(s)
Community Features Buyer Approval Required, Gated Community - No Guard, Pool, Sidewalks, Tennis Courts
Utilities Available Cable Connected, Electricity Connected, Public, Water Connected
Amenities Available Clubhouse, Pool, Tennis Court(s)
Roof Type Shingle
Porch Front Porch, Rear Porch
Garage false
Private Pool No
Building
Story 2
Entry Level Two
Foundation Slab
Sewer Public Sewer
Water Public
Structure Type Wood Frame
New Construction false
Schools
Elementary Schools Blankner Elem
Middle Schools Blankner School (K-8)
High Schools Boone High
Others
Pets Allowed Breed Restrictions, Yes
HOA Fee Include Common Area Taxes,Pool,Maintenance Structure,Private Road
Senior Community No
Ownership Fee Simple
Monthly Total Fees $869
Acceptable Financing Cash, Conventional, VA Loan
Membership Fee Required Required
Listing Terms Cash, Conventional, VA Loan
Special Listing Condition None
Read Less Info
Want to know what your home might be worth? Contact us for a FREE valuation!

Our team is ready to help you sell your home for the highest possible price ASAP

© 2024 My Florida Regional MLS DBA Stellar MLS. All Rights Reserved.
Bought with STELLAR REAL ESTATE & INVESTMENTS LLC
GET MORE INFORMATION

Peggie McQueen
Broker Associate | License ID: BK3425403
Broker Associate License ID: BK3425403



