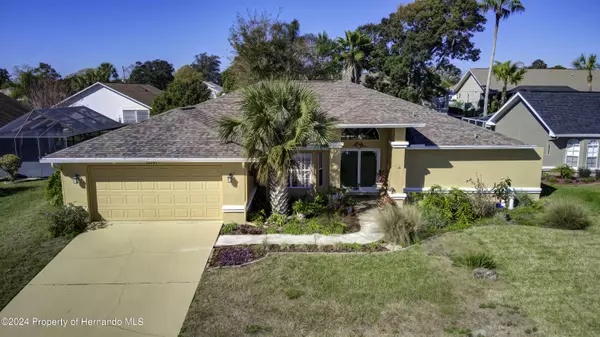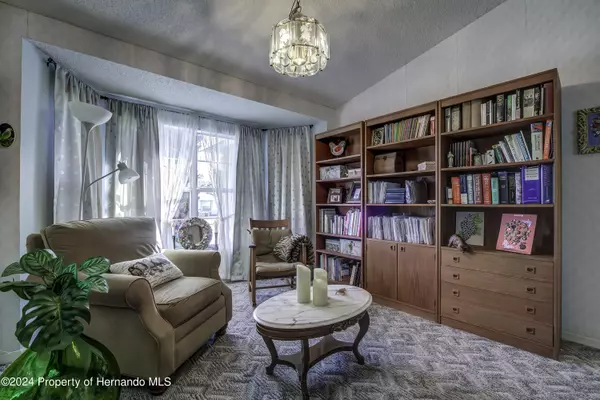For more information regarding the value of a property, please contact us for a free consultation.
Key Details
Sold Price $345,800
Property Type Single Family Home
Sub Type Single Family Residence
Listing Status Sold
Purchase Type For Sale
Square Footage 1,869 sqft
Price per Sqft $185
Subdivision Seven Hills Unit 4
MLS Listing ID 2236823
Sold Date 06/12/24
Style Ranch
Bedrooms 3
Full Baths 2
HOA Fees $19/ann
HOA Y/N Yes
Originating Board Hernando County Association of REALTORS®
Year Built 1989
Annual Tax Amount $1,915
Tax Year 2023
Lot Size 8,712 Sqft
Acres 0.2
Property Description
Beautiful and well-maintained 3 bedroom, 2 bathroom, POOL home in the desirable community of the Estates at Seven Hills, in Spring Hill. With its vaulted ceilings and open floor plan featuring multiple wall-to-wall sliders which wrap around a beautiful 28'x14' in-ground, sceened-in pool with a covered lanai, this home is perfect for both relaxing and entertaining. The home features a formal dining room or den, open concept living room, a kitchen complete with breakfast bar and another separate dining area, a large primary bedroom complete with en suite bathroom, 2 additional bedrooms, a second full bathroom, laundry room and spacious 2 car garage. New roof in 2016. Lawn irrigation system. Florida friendly landscaping. Neighborhood features street lights and sidewalks -great for quiet evening strolls. Located in the popular Seven Hills community with low annual HOA fees of just $230 a year. Very close to shopping, restaurants, medical facilities, public parks and recreation. Minutes to the Suncoast Parkway to get to Tampa International airport (40 minutes), or to Pinellas County to some of the best beaches in the country. Or stay local and enjoy Weeki Wachee Springs and take in the glorious sunsets at Roger's Park and Pine Island. Come and see!
Location
State FL
County Hernando
Community Seven Hills Unit 4
Zoning PDP
Direction 589N or S, West on County Line Rd Exit, to Mariner Blvd make right to Henderson St make left to Ventura make right. Home on left.
Interior
Interior Features Breakfast Bar, Ceiling Fan(s), Open Floorplan, Vaulted Ceiling(s), Walk-In Closet(s), Split Plan
Heating Central, Electric
Cooling Central Air, Electric
Flooring Carpet, Laminate, Tile, Wood
Appliance Dishwasher, Electric Cooktop, Electric Oven, Microwave, Refrigerator
Exterior
Exterior Feature ExteriorFeatures
Parking Features Attached, Garage Door Opener
Garage Spaces 2.0
Utilities Available Cable Available, Electricity Available
View Y/N No
Roof Type Shingle
Porch Patio
Garage Yes
Building
Story 1
Water Public
Architectural Style Ranch
Level or Stories 1
New Construction No
Schools
Elementary Schools Suncoast
Middle Schools Powell
High Schools Springstead
Others
Tax ID R30 223 18 3513 0000 2870
Acceptable Financing Cash, Conventional, VA Loan
Listing Terms Cash, Conventional, VA Loan
Read Less Info
Want to know what your home might be worth? Contact us for a FREE valuation!

Our team is ready to help you sell your home for the highest possible price ASAP
GET MORE INFORMATION
Peggie McQueen
Broker Associate | License ID: BK3425403
Broker Associate License ID: BK3425403



