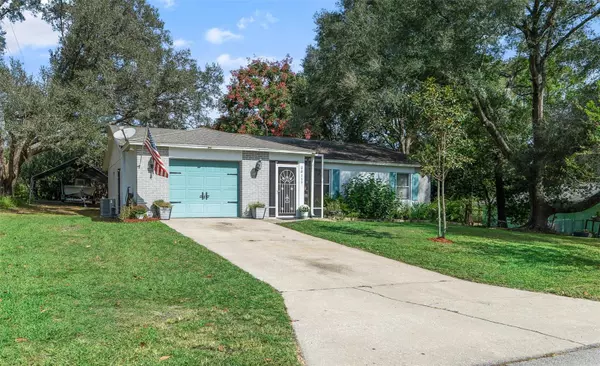For more information regarding the value of a property, please contact us for a free consultation.
Key Details
Sold Price $180,000
Property Type Single Family Home
Sub Type Single Family Residence
Listing Status Sold
Purchase Type For Sale
Square Footage 1,344 sqft
Price per Sqft $133
Subdivision Rainbow S End Estate
MLS Listing ID OM666972
Sold Date 06/13/24
Bedrooms 3
Full Baths 2
Construction Status Financing,Inspections
HOA Y/N No
Originating Board Stellar MLS
Year Built 1988
Annual Tax Amount $2,173
Lot Size 9,583 Sqft
Acres 0.22
Lot Dimensions 80x120
Property Description
New Year | New Home! This house is such a treat! Welcome to this delightful 3-bedroom, 2-bath home that's just so cozy! As you step into and through the entry way, you'll immediately fall in love with this charming abode. The kitchen is a sweet treat for any chef, equipped with all the appliances you need to whip up your favorite treats. There is a comforting feeling in the openness of the heart of this home all while highlighting the split bedroom plan. You're just a short trip away from grocery stores, dining options and Ocala shopping. This home is looking for its next owner to embrace all of it's magic all year round. Don't wait - schedule a tour today!
Location
State FL
County Marion
Community Rainbow S End Estate
Zoning R1
Interior
Interior Features Ceiling Fans(s), Eat-in Kitchen, Living Room/Dining Room Combo, Primary Bedroom Main Floor, Open Floorplan, Split Bedroom
Heating Heat Pump
Cooling Central Air
Flooring Ceramic Tile, Vinyl
Furnishings Unfurnished
Fireplace false
Appliance Cooktop, Dishwasher, Dryer, Electric Water Heater, Range, Range Hood, Refrigerator, Washer
Laundry In Garage
Exterior
Exterior Feature Sliding Doors, Storage
Parking Features Driveway
Garage Spaces 1.0
Utilities Available Other
Roof Type Shingle
Porch Covered, Enclosed, Rear Porch, Screened
Attached Garage true
Garage true
Private Pool No
Building
Lot Description Landscaped, Paved
Story 1
Entry Level One
Foundation Block
Lot Size Range 0 to less than 1/4
Sewer Septic Tank
Water Well
Structure Type Block,Stucco
New Construction false
Construction Status Financing,Inspections
Schools
Elementary Schools Dunnellon Elementary School
Middle Schools Dunnellon Middle School
High Schools Dunnellon High School
Others
Pets Allowed Yes
Senior Community No
Ownership Fee Simple
Acceptable Financing Cash, Conventional
Listing Terms Cash, Conventional
Special Listing Condition None
Read Less Info
Want to know what your home might be worth? Contact us for a FREE valuation!

Our team is ready to help you sell your home for the highest possible price ASAP

© 2025 My Florida Regional MLS DBA Stellar MLS. All Rights Reserved.
Bought with KELLER WILLIAMS CORNERSTONE RE
GET MORE INFORMATION
Peggie McQueen
Broker Associate | License ID: BK3425403
Broker Associate License ID: BK3425403



