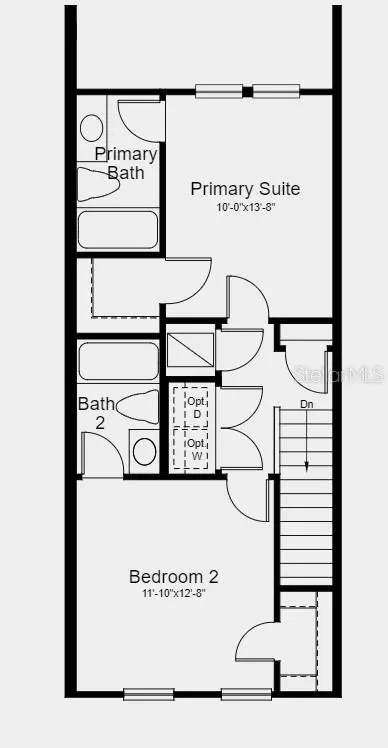For more information regarding the value of a property, please contact us for a free consultation.
Key Details
Sold Price $244,990
Property Type Townhouse
Sub Type Townhouse
Listing Status Sold
Purchase Type For Sale
Square Footage 1,116 sqft
Price per Sqft $219
Subdivision Edgestone North At Artisan Lakes
MLS Listing ID T3524939
Sold Date 06/14/24
Bedrooms 2
Full Baths 2
Half Baths 1
HOA Fees $152/qua
HOA Y/N Yes
Originating Board Stellar MLS
Year Built 2024
Lot Size 1,306 Sqft
Acres 0.03
Property Description
Under Construction. MLS#T3524939 REPRESENTATIVE PHOTOS ADDED. June Completion. Discover the Hawthorne, a charming two-story townhome boasting 1,116 sq. ft. of living space, featuring 2 bedrooms and 2.5 bathrooms. Step into the main level, welcomed by a foyer and a meticulously designed kitchen. The kitchen seamlessly flows into the combined dining and gathering rooms, offering a perfect space for entertaining, all extending to a tranquil covered lanai. A convenient half bathroom completes this level. Ascend to the second floor to find two generously sized bedrooms, each accompanied by its private bathroom and walk-in closet. For added convenience, the laundry area is thoughtfully placed on the second floor. Design upgrades added include: Overture Signature Canvas package
Location
State FL
County Manatee
Community Edgestone North At Artisan Lakes
Zoning PD-MU
Rooms
Other Rooms Great Room
Interior
Interior Features High Ceilings, Window Treatments
Heating Central, Electric
Cooling Central Air
Flooring Carpet, Tile
Fireplace false
Appliance Dishwasher, Disposal, Dryer, Electric Water Heater, Microwave, Range, Refrigerator, Washer
Laundry Inside, Laundry Room
Exterior
Exterior Feature Irrigation System, Sliding Doors
Parking Features Common
Community Features Deed Restrictions, Pool
Utilities Available Cable Available, Electricity Available, Electricity Connected, Public, Sewer Available, Sewer Connected, Sprinkler Recycled, Street Lights, Underground Utilities, Water Available, Water Connected
Amenities Available Maintenance, Playground
Roof Type Shingle
Porch Deck, Patio, Porch
Attached Garage false
Garage false
Private Pool No
Building
Lot Description Sidewalk, Paved
Entry Level Two
Foundation Slab
Lot Size Range 0 to less than 1/4
Builder Name TAYLOR MORRISON
Sewer Public Sewer
Water Public
Architectural Style Contemporary
Structure Type HardiPlank Type,Stucco
New Construction true
Schools
Elementary Schools James Tillman Elementary
Middle Schools Lincoln Middle
High Schools Palmetto High
Others
Pets Allowed Number Limit, Yes
HOA Fee Include Pool,Escrow Reserves Fund,Maintenance Structure,Maintenance Grounds,Recreational Facilities
Senior Community No
Ownership Fee Simple
Monthly Total Fees $195
Acceptable Financing Cash, Conventional, FHA, VA Loan
Membership Fee Required Required
Listing Terms Cash, Conventional, FHA, VA Loan
Num of Pet 3
Special Listing Condition None
Read Less Info
Want to know what your home might be worth? Contact us for a FREE valuation!

Our team is ready to help you sell your home for the highest possible price ASAP

© 2025 My Florida Regional MLS DBA Stellar MLS. All Rights Reserved.
Bought with STELLAR NON-MEMBER OFFICE
GET MORE INFORMATION
Peggie McQueen
Broker Associate | License ID: BK3425403
Broker Associate License ID: BK3425403



