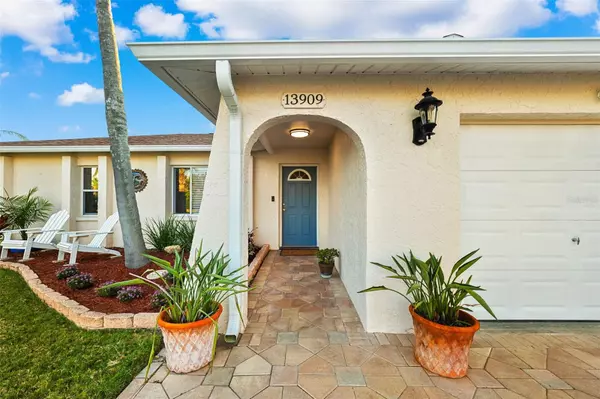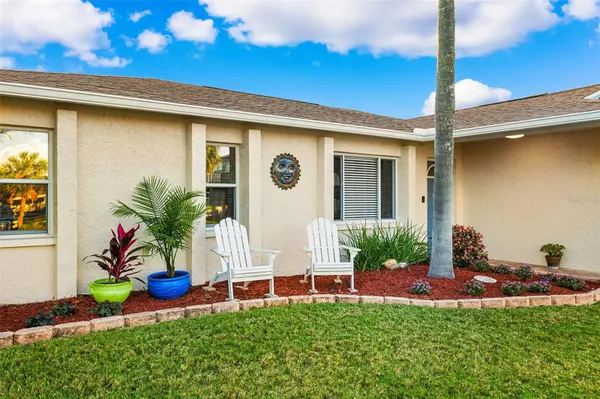For more information regarding the value of a property, please contact us for a free consultation.
Key Details
Sold Price $395,500
Property Type Single Family Home
Sub Type Single Family Residence
Listing Status Sold
Purchase Type For Sale
Square Footage 1,232 sqft
Price per Sqft $321
Subdivision Hudson Beach Estates Un 3 Add 6
MLS Listing ID T3528473
Sold Date 06/21/24
Bedrooms 2
Full Baths 2
Construction Status Appraisal,Financing,Inspections
HOA Y/N No
Originating Board Stellar MLS
Year Built 1981
Annual Tax Amount $1,347
Lot Size 5,662 Sqft
Acres 0.13
Property Description
Welcome to Hudson Beach where the livin' is easy and the sunsets are simply gorgeous! This picture perfect home is situated on a canal with your own private floating dock where you are just a short boat ride to the beautiful Gulf of Mexico. Pull up your boat or fish from the dock for easy entertainment and a relaxing vibe. Behind the front door you will find a well maintained home with updates that include easy care ceramic and vinyl flooring, granite kitchen countertops, stainless appliances and pretty white shaker cabinets. Flexible living space includes a combo living/dining room and a spacious second living area perfect for enjoying your morning coffee or relaxing with a good book. The big screen enclosed porch is perfect for outdoor dining and watching the incredible sunsets. Other improvements include new Roof and HVAC installed in 2019 as well as the updated kitchen. Interior has been freshly painted throughout, New Seawall cap added 7/20. New deck and floating dock 7/20, new bedroom flooring 2023. You are just short distance to several restaurants, an Ice Cream shop and full service marina. There are also Holiday Golf Cart parades, great neighbors and within close proximity to shopping and restaurants in nearby New Port Richey, Springhill and Brooksville. Don't wait to see this "Slice of Florida Paradise".
Location
State FL
County Pasco
Community Hudson Beach Estates Un 3 Add 6
Zoning R4
Rooms
Other Rooms Family Room, Florida Room, Formal Living Room Separate
Interior
Interior Features Ceiling Fans(s), Living Room/Dining Room Combo, Open Floorplan, Primary Bedroom Main Floor, Solid Surface Counters, Window Treatments
Heating Central, Electric
Cooling Central Air
Flooring Ceramic Tile, Laminate
Fireplaces Type Decorative
Fireplace true
Appliance Dishwasher, Disposal, Dryer, Electric Water Heater, Ice Maker, Range, Range Hood, Refrigerator, Washer
Laundry In Garage
Exterior
Exterior Feature French Doors
Parking Features Driveway
Garage Spaces 1.0
Utilities Available Cable Available, Electricity Connected, Public, Sewer Connected, Water Connected
Waterfront Description Canal - Saltwater
View Y/N 1
Water Access 1
Water Access Desc Canal - Saltwater
View Water
Roof Type Shingle
Porch Covered, Deck, Porch, Screened
Attached Garage true
Garage true
Private Pool No
Building
Lot Description Cul-De-Sac, Flood Insurance Required, FloodZone
Entry Level One
Foundation Slab
Lot Size Range 0 to less than 1/4
Sewer Public Sewer
Water Public
Architectural Style Ranch
Structure Type Block,Stucco
New Construction false
Construction Status Appraisal,Financing,Inspections
Others
Pets Allowed Yes
Senior Community No
Ownership Fee Simple
Acceptable Financing Cash, Conventional, FHA, VA Loan
Listing Terms Cash, Conventional, FHA, VA Loan
Special Listing Condition None
Read Less Info
Want to know what your home might be worth? Contact us for a FREE valuation!

Our team is ready to help you sell your home for the highest possible price ASAP

© 2025 My Florida Regional MLS DBA Stellar MLS. All Rights Reserved.
Bought with DEAL MAKERS REALTY TEAM CORP
GET MORE INFORMATION
Peggie McQueen
Broker Associate | License ID: BK3425403
Broker Associate License ID: BK3425403



