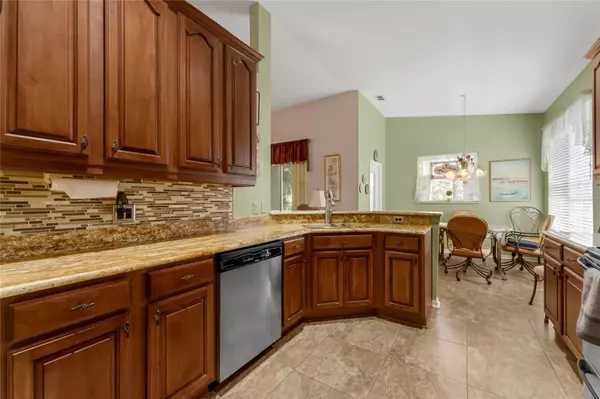For more information regarding the value of a property, please contact us for a free consultation.
Key Details
Sold Price $438,000
Property Type Single Family Home
Sub Type Single Family Residence
Listing Status Sold
Purchase Type For Sale
Square Footage 1,663 sqft
Price per Sqft $263
Subdivision Tusca Oaks
MLS Listing ID O6197629
Sold Date 06/21/24
Bedrooms 3
Full Baths 2
HOA Fees $77/qua
HOA Y/N Yes
Originating Board Stellar MLS
Year Built 1997
Annual Tax Amount $2,316
Lot Size 6,534 Sqft
Acres 0.15
Property Description
Welcome to Tusca Oaks in the center of beautiful Tuscawilla. Double doors lead you to an open and airy great room with wood flooring and vaulted ceilings. Expansive glass sliders encourage indoor/outdoor entertaining on a large tiled screened patio. This well-loved low maintenance 3-bedroom home boasts an updated kitchen with 42” Solid Maple wood cabinets and granite countertops, eat-in kitchen area, new carpet in all bedrooms, ample closet/storage space and NEW ROOF in 2022! Low HOA fees cover mowing your front yard, common area landscaping and the private community pool. Tuscawilla is known for its lovely tree lined streets, multiple walking/biking paths, friendly neighbors and the BEST schools. Start making new family memories – Welcome Home.
Location
State FL
County Seminole
Community Tusca Oaks
Zoning PUD
Interior
Interior Features Ceiling Fans(s), Vaulted Ceiling(s), Walk-In Closet(s)
Heating Electric
Cooling Central Air
Flooring Carpet, Tile, Wood
Furnishings Negotiable
Fireplace false
Appliance Dishwasher, Disposal, Dryer, Microwave, Range, Refrigerator, Washer
Laundry Inside, Laundry Room
Exterior
Exterior Feature Sidewalk
Garage Spaces 2.0
Community Features Pool
Utilities Available Public
Roof Type Shingle
Porch Covered, Rear Porch, Screened
Attached Garage true
Garage true
Private Pool No
Building
Lot Description Level, Sidewalk
Story 1
Entry Level One
Foundation Slab
Lot Size Range 0 to less than 1/4
Sewer Public Sewer
Water Public
Architectural Style Traditional
Structure Type Block,Stucco
New Construction false
Schools
Elementary Schools Keeth Elementary
Middle Schools Indian Trails Middle
High Schools Winter Springs High
Others
Pets Allowed Yes
HOA Fee Include Pool
Senior Community No
Ownership Fee Simple
Monthly Total Fees $77
Acceptable Financing Cash, Conventional, FHA, VA Loan
Membership Fee Required Required
Listing Terms Cash, Conventional, FHA, VA Loan
Special Listing Condition None
Read Less Info
Want to know what your home might be worth? Contact us for a FREE valuation!

Our team is ready to help you sell your home for the highest possible price ASAP

© 2025 My Florida Regional MLS DBA Stellar MLS. All Rights Reserved.
Bought with WEICHERT REALTORS HALLMARK PRO
GET MORE INFORMATION
Peggie McQueen
Broker Associate | License ID: BK3425403
Broker Associate License ID: BK3425403



