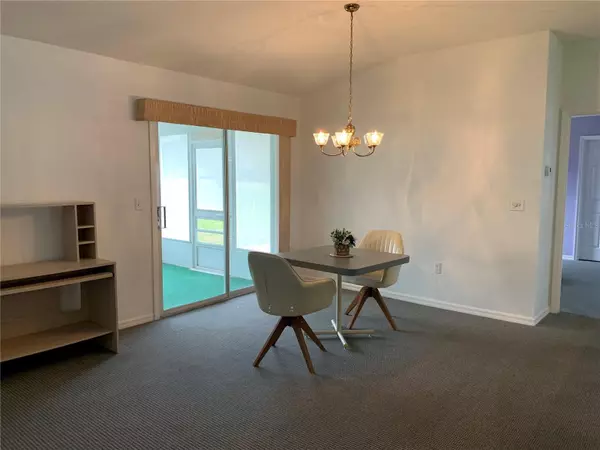For more information regarding the value of a property, please contact us for a free consultation.
Key Details
Sold Price $200,000
Property Type Single Family Home
Sub Type Single Family Residence
Listing Status Sold
Purchase Type For Sale
Square Footage 1,202 sqft
Price per Sqft $166
Subdivision Oak Run Park View
MLS Listing ID OM670248
Sold Date 06/20/24
Bedrooms 2
Full Baths 2
HOA Fees $193/mo
HOA Y/N Yes
Originating Board Stellar MLS
Year Built 1994
Annual Tax Amount $984
Lot Size 6,969 Sqft
Acres 0.16
Property Description
HUGH PRICE IMPROVEMENT!!! SELLERS SAYS LETS MAKE A DEAL!! NEW ROOF TO BE INSTALLED PRIOR TO CLOSE!!! Popular Waverly model located in Parkview, Oak Run. This home has updated granite countertops in kitchen with complementary painted cabinets, and lots of storage. Split floor plan. Queen size guest bedroom, access to guest bath with new walk-in shower (no tub in this property) large closet, light and bright home. Master is king sized with en-suite updated walk-in shower, large walk in closet for all your things, linen closet in bathroom for convenience. Main living area is an open floor living-dining room combo. Access to screened in lanai from dining area. All new paint inside and outside of home, new blinds on all windows, new irrigation water system, newer hot water tank, HVAC replaced 2021. Large 2 car garage with pull down storage. This could be the one you have been waiting for!! Please call today for your private viewing before its too late!! Oak Run is a premier 55+ community located in beautiful Marion County FL. Oak Run offers 6 pools, 5 hot tubs, over 110 clubs to join, beautifully maintained grounds, two club houses, two fitness centers, 18 hole golf course (extra to play) low HOA, fully renovated restaurant that offers breakfast, lunch and dinner. Pickle ball, tennis, bocce ball, horse shoe, and shuffle board courts! You name it, Oak Run has it!!
Location
State FL
County Marion
Community Oak Run Park View
Zoning PUD
Interior
Interior Features Ceiling Fans(s), High Ceilings, Living Room/Dining Room Combo, Open Floorplan, Primary Bedroom Main Floor, Split Bedroom, Stone Counters, Thermostat, Walk-In Closet(s), Window Treatments
Heating Electric, Heat Pump
Cooling Central Air
Flooring Carpet, Concrete
Fireplace false
Appliance Dishwasher, Disposal, Dryer, Electric Water Heater, Microwave, Range, Refrigerator, Washer
Laundry Electric Dryer Hookup, In Garage, Washer Hookup
Exterior
Exterior Feature Irrigation System, Lighting, Private Mailbox, Rain Gutters
Garage Spaces 2.0
Community Features Buyer Approval Required, Clubhouse, Deed Restrictions, Dog Park, Fitness Center, Gated Community - No Guard, Golf Carts OK, Golf, Pool, Racquetball, Restaurant, Special Community Restrictions, Tennis Courts
Utilities Available Cable Connected, Electricity Connected, Sewer Connected, Water Connected
Amenities Available Cable TV, Clubhouse, Fence Restrictions, Fitness Center, Gated, Golf Course, Maintenance, Pickleball Court(s), Pool, Racquetball, Recreation Facilities, Security, Shuffleboard Court, Spa/Hot Tub, Storage, Tennis Court(s), Vehicle Restrictions
Roof Type Shingle
Attached Garage true
Garage true
Private Pool No
Building
Entry Level One
Foundation Slab
Lot Size Range 0 to less than 1/4
Sewer Public Sewer
Water Public
Architectural Style Florida
Structure Type Block,Stucco
New Construction false
Others
Pets Allowed Cats OK, Dogs OK, Number Limit
HOA Fee Include Cable TV,Pool,Maintenance Grounds,Recreational Facilities,Security,Trash
Senior Community Yes
Ownership Fee Simple
Monthly Total Fees $193
Acceptable Financing Cash, Conventional
Membership Fee Required Required
Listing Terms Cash, Conventional
Num of Pet 2
Special Listing Condition None
Read Less Info
Want to know what your home might be worth? Contact us for a FREE valuation!

Our team is ready to help you sell your home for the highest possible price ASAP

© 2025 My Florida Regional MLS DBA Stellar MLS. All Rights Reserved.
Bought with PREFERRED RE BROKERS III
GET MORE INFORMATION
Peggie McQueen
Broker Associate | License ID: BK3425403
Broker Associate License ID: BK3425403



