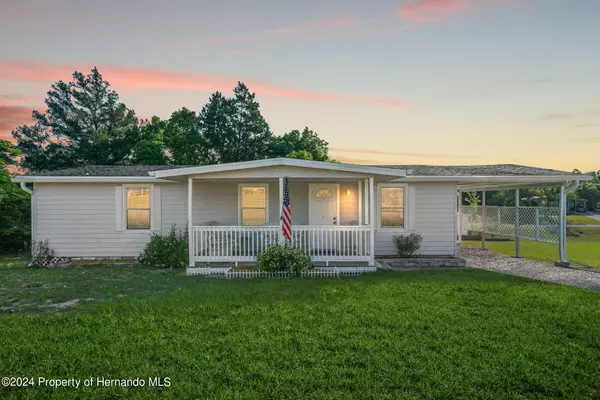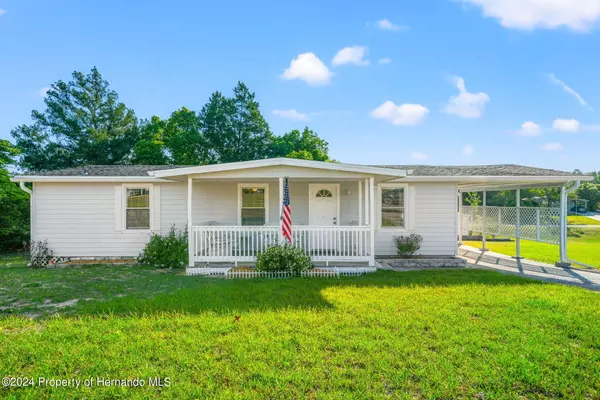For more information regarding the value of a property, please contact us for a free consultation.
Key Details
Sold Price $145,630
Property Type Manufactured Home
Sub Type Manufactured Home
Listing Status Sold
Purchase Type For Sale
Square Footage 1,056 sqft
Price per Sqft $137
Subdivision High Point Mh Sub Un 1
MLS Listing ID 2237928
Sold Date 06/25/24
Style Contemporary
Bedrooms 3
Full Baths 2
HOA Fees $43/mo
HOA Y/N Yes
Originating Board Hernando County Association of REALTORS®
Year Built 1985
Annual Tax Amount $1,408
Tax Year 2023
Lot Size 7,288 Sqft
Acres 0.17
Property Sub-Type Manufactured Home
Property Description
Welcome home to this fully furnished abode, in the desirable 55+ community of Highpoint! This 3 bedroom, 2 bathroom sits on an extremely private lot, backing up to trees and has an easement on one side, for additional privacy! Pulling in, be captivated by the amazing curb appeal, long driveway, and charming covered front porch, a great place to take in all Florida has to offer, or enjoy a morning cup of coffee! Walking inside, you'll be greeted with new vinyl plank floors, fresh paint, great natural lighting and newer blinds! The living room and dining room, back up to the oversized kitchen, featuring a new stove, lots of cabinet spaces and a large pantry! There is also a stackable washer and dryer, staying with the home! Down the hallway, is 2 generously sized spare bedrooms and a comfortably sized bathroom— with a shower/tub combo. Tucked away, in the back of the home, ideal for additional privacy is the owners retreat, with a large closet and attached en suite bathroom. All bedrooms have brand new carpets! One of the best parts of this home, is out back! The private screened in porch has new flooring, and has been recently painted— overlooking the great backyard! Sit back, relax, watch the wildlife, enjoy dinner or read a book! The serenity is unbelievable! There is also a shed, attached to the home, great for additional storage and toys! Some other great features about this home? Newer water heater, on city water and sewer, and no overhead utilities— electric is all underground. The vapor barrier was also recently replaced and hardy plank siding is on the entire home! As for the community— you are going to love it here! The HOA is only $43 a month and includes amazing amenities like-
a great community center, exercise room, gorgeous golf course and a putting green. There is also great outdoor activities like shuffleboard, tennis courts and pool, as well as many clubs and extras to join! For an additional fee, storage and RV storage, can be purchase! Highpoint has a 24 manned guard gate, making it a super desirable place to live! Come check this place out before it's gone!
Location
State FL
County Hernando
Community High Point Mh Sub Un 1
Zoning PDP
Direction Head West on Highway 50, turn right on Highpoint Blvd (GATED COMMUNITY - GUARD), turn right on Highpoint Blvd, destination on right.
Interior
Interior Features Ceiling Fan(s), Open Floorplan, Pantry, Primary Downstairs, Split Plan
Heating Central, Natural Gas
Cooling Central Air, Electric
Flooring Carpet, Vinyl
Furnishings Furnished
Appliance Electric Cooktop, Refrigerator, Washer/Dryer Stacked
Exterior
Exterior Feature ExteriorFeatures
Parking Features Covered
Carport Spaces 1
Utilities Available Cable Available, Electricity Available
Amenities Available Barbecue, Clubhouse, Fitness Center, Golf Course, Management- On Site, Park, Pool, RV/Boat Storage, Security, Shuffleboard Court, Spa/Hot Tub, Storage, Tennis Court(s), Other
View Y/N No
Roof Type Shingle
Porch Deck, Patio
Garage No
Building
Lot Description Wooded
Story 1
Water Public
Architectural Style Contemporary
Level or Stories 1
New Construction No
Schools
Elementary Schools Pine Grove
Middle Schools West Hernando
High Schools Central
Others
Senior Community Yes
Tax ID R29 222 18 2551 0480 0090
Acceptable Financing Cash, Conventional, Lease Option
Listing Terms Cash, Conventional, Lease Option
Read Less Info
Want to know what your home might be worth? Contact us for a FREE valuation!

Our team is ready to help you sell your home for the highest possible price ASAP
GET MORE INFORMATION
Peggie McQueen
Broker Associate | License ID: BK3425403
Broker Associate License ID: BK3425403



